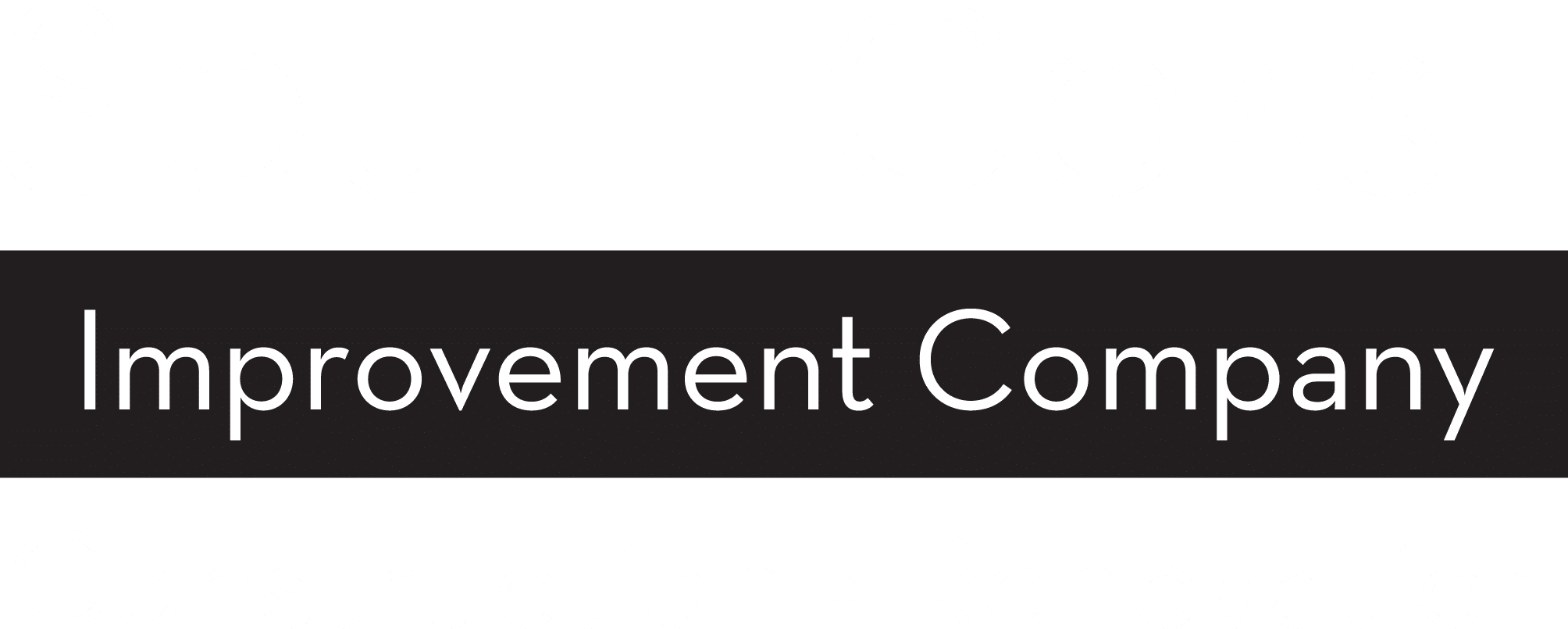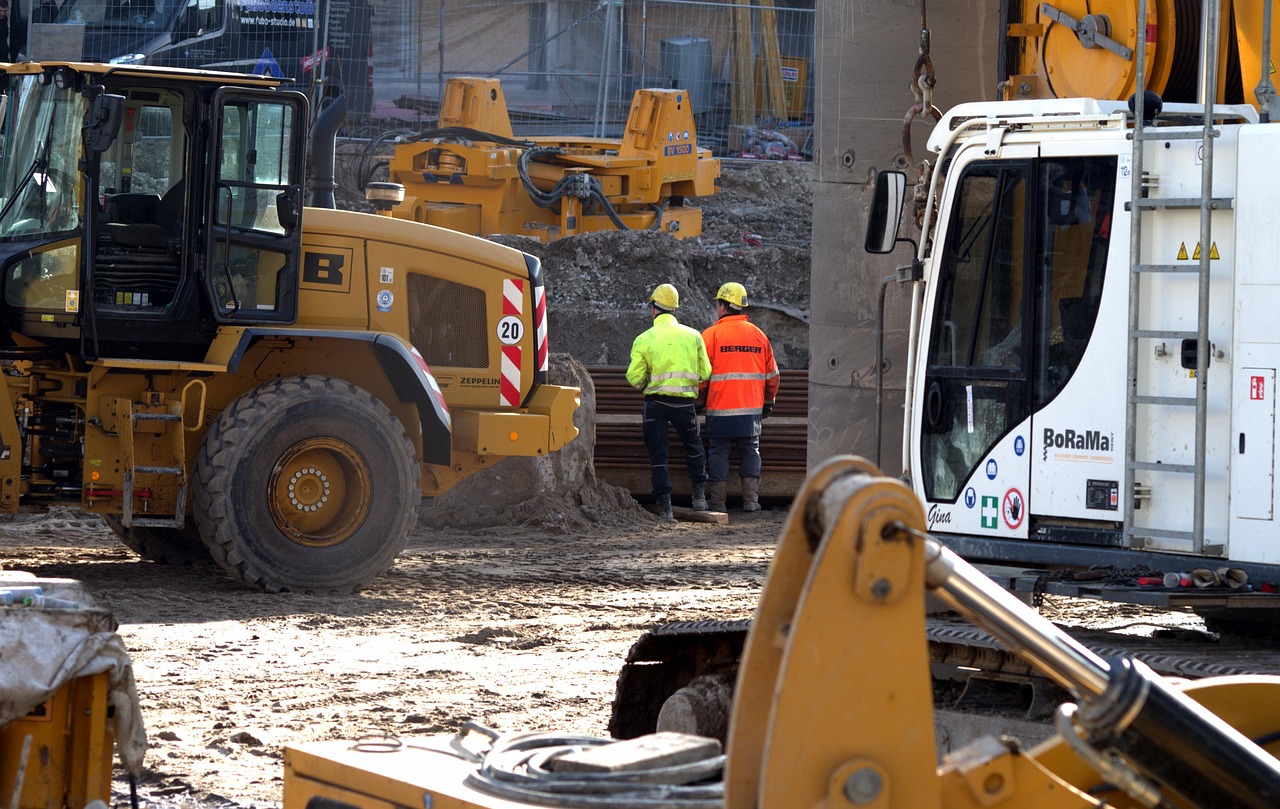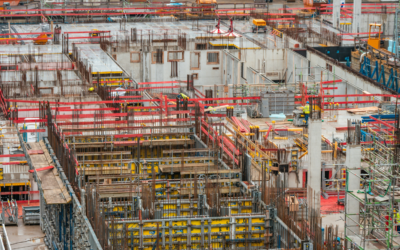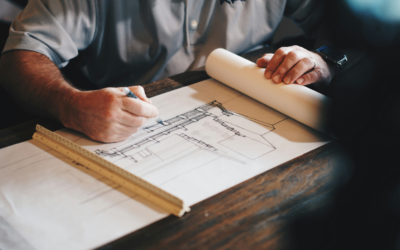When planning a commercial building project, understanding building construction types is crucial for ensuring safety, compliance, and cost-effectiveness. Each construction type has specific fire resistance requirements, material restrictions, and building code implications that directly impact your project’s success. At South Coast Improvement Company, we’ve been helping clients navigate these complexities since 1990, earning recognition including the Bronze Award from the Design-Build Institute of America in 2022.
Building construction types form the backbone of modern fire safety regulations and building codes. The International Building Code (IBC) classifies buildings into five primary construction types based on their fire resistance capabilities and the combustible materials used in their structural elements. These classifications determine everything from allowable building height and area to occupancy limits and required fire protection systems.
Understanding these construction types isn’t just about regulatory compliance—it’s about making informed decisions that affect your project’s timeline, budget, and long-term performance. Whether you’re a commercial property owner, architect, or construction manager, this comprehensive guide will help you navigate the complexities of building construction classification and make the right choices for your next project.
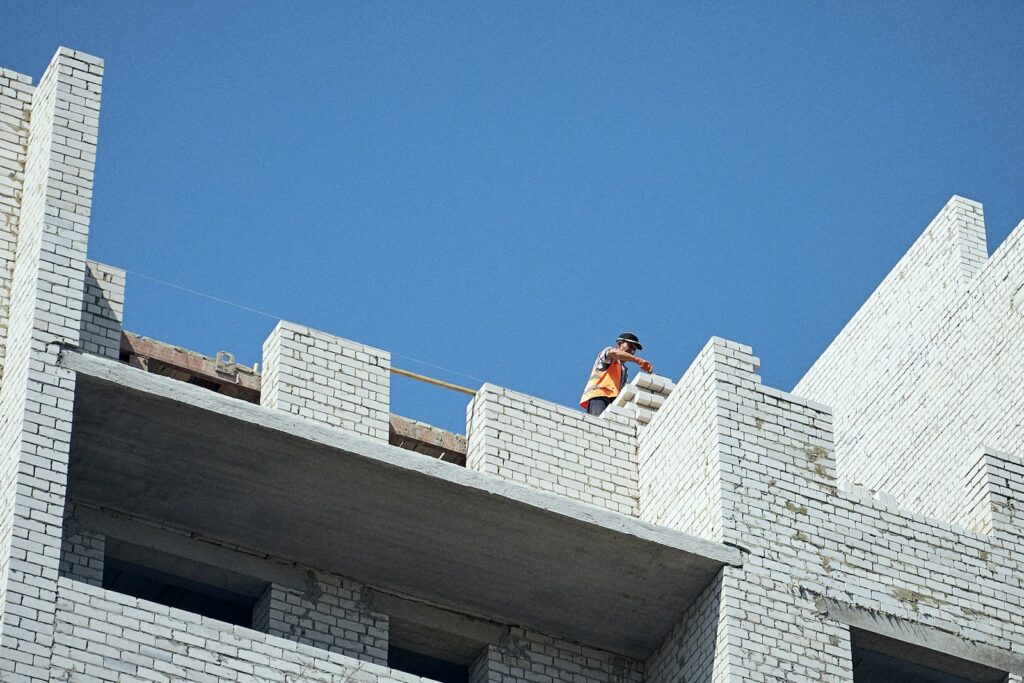
Photo by Oleksandr Skochko on Unsplash
What Are Building Construction Types?
Building construction types are standardized classifications that categorize structures based on their fire resistance ratings and the combustible materials used in their construction. The International Building Code establishes five primary construction types, each with specific requirements for structural elements, exterior walls, interior walls, and other building components.
These classifications serve multiple purposes. They help building designers determine appropriate fire protection systems, assist fire departments in developing response strategies, and provide a framework for ensuring occupant safety. The system also helps construction managers understand material requirements and building limitations from the project’s earliest stages.
Each construction type has distinct characteristics regarding fire resistance, with Type I offering the highest level of fire protection and Type V providing basic protection primarily through building design and fire suppression systems. The classification system considers both structural and non-structural elements, including the primary structural frame, bearing walls, floor construction, and roof construction.
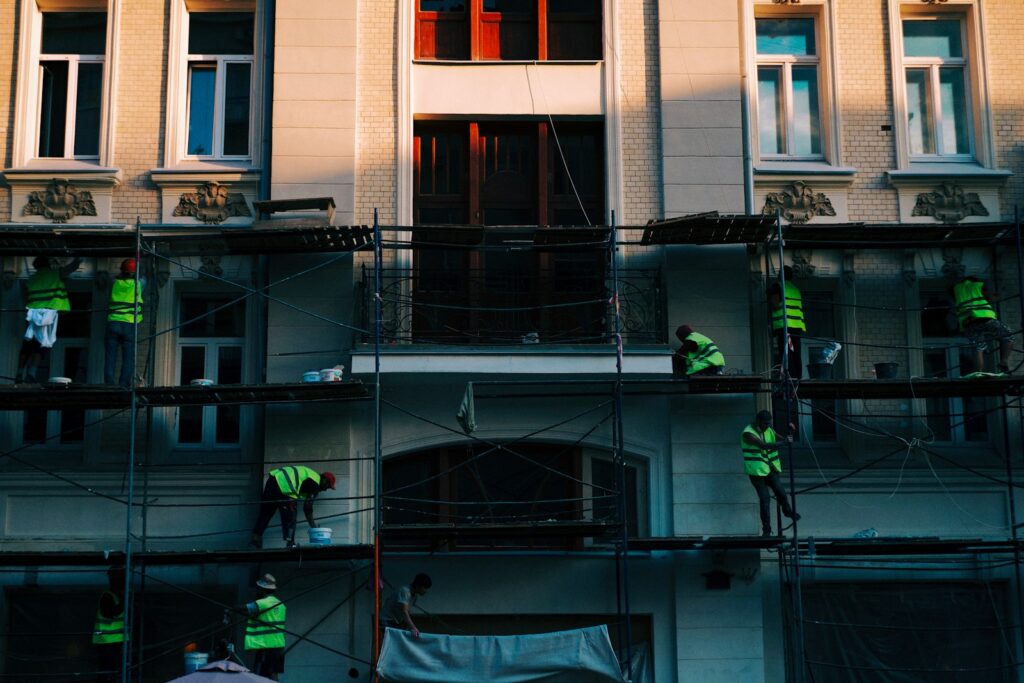
Photo by Maxim Shklyaev on Unsplash
The Five Primary Building Construction Types
Type I: Fire-Resistive Construction
Type I construction represents the highest standard of fire resistance, utilizing non-combustible materials throughout the structure. This construction type requires all structural elements—including the primary structural frame, bearing walls, and floor systems—to have significant fire resistance ratings, typically ranging from one to four hours.
The structural frame in Type I buildings consists of materials like poured concrete, structural steel with fire-resistant coatings, or other non-combustible materials that can withstand extreme temperatures. Exterior walls must be constructed of noncombustible materials and maintain specific fire resistance ratings based on the building’s proximity to property lines and other structures.
Interior structural elements in Type I construction must also meet stringent fire resistance requirements. This includes interior walls, both load-bearing and non-load-bearing, which contribute to the overall fire compartmentalization of the building. The construction type allows for the tallest buildings and largest floor areas, making it ideal for high-rise office buildings, hospitals, and other large commercial structures.
Type II: Non-Combustible Construction
Type II construction uses noncombustible materials for structural components but with lower fire resistance ratings compared to Type I. This construction type includes two subcategories: Type IIA (protected) and Type IIB (unprotected), with Type IIA requiring one-hour fire resistance ratings for certain elements.
The primary structural frame must be constructed of non-combustible materials such as steel, concrete, or masonry. However, unlike Type I construction, some structural members may not require fire-resistant coatings, particularly in Type IIB buildings. Exterior walls must consist of noncombustible materials, though the required fire resistance ratings are generally lower than Type I.
Type II construction is commonly used for smaller commercial buildings, retail structures, and industrial facilities where height and area requirements are moderate. The reduced fire protection requirements make this construction type more cost-effective than Type I while still providing adequate safety for many applications.
Type III: Ordinary Construction
Type III construction, also known as ordinary construction, combines noncombustible exterior walls with interior structural elements that may include combustible materials, particularly wood framing. This mixed approach allows for cost-effective construction while maintaining exterior fire resistance.
Exterior walls must be constructed of noncombustible materials such as masonry, concrete, or steel, providing a fire-resistant barrier to prevent fire spread between buildings. These walls typically require specific fire resistance ratings and must meet strict requirements regarding openings and fire separation.
Interior structures in Type III buildings may include wood frame construction, creating opportunities for more economical building methods. However, concealed spaces within walls, floors, and ceilings require careful attention to prevent fire spread. Common applications include mixed-use buildings, smaller office buildings, and multi-story residential structures.
Type IV: Heavy Timber Construction
Type IV construction, or heavy timber construction, uses large-dimension wood members that provide inherent fire resistance through their slow burn characteristics. This construction type requires specific minimum dimensions for wood structural elements, typically eight inches for posts and beams, and six inches for floor planking.
The fire resistance in heavy timber construction comes from the wood’s natural properties. When exposed to fire, large wood members develop a charred outer layer that insulates the inner wood, allowing the structural element to maintain its load-bearing capacity longer than smaller wood members or even some steel components.
Cross-laminated timber (CLT) represents a modern evolution of heavy timber construction, using engineered wood products that maintain the fire-resistant properties of traditional heavy timber while offering improved structural performance. Exposed wood surfaces in Type IV construction must meet specific requirements to prevent rapid fire spread.
Type V: Wood-Frame Construction
Type V construction allows combustible materials throughout the structure, with two subcategories: Type VA (protected) and Type VB (unprotected). Type VA requires one-hour fire resistance ratings for certain elements, while Type VB has minimal fire resistance requirements.
Wood frame construction is the most economical construction type and is commonly used for single-family residential homes, small commercial buildings, and low-rise structures. Structural members, including bearing walls, floors, and roof systems, may be constructed entirely of wood or other combustible materials.
Fire protection in Type V construction relies heavily on building design features, such as proper spacing, fire suppression systems, and compartmentalization. Lightweight construction methods are common in this category, though they require careful consideration of fire protection measures in concealed spaces and structural connections.
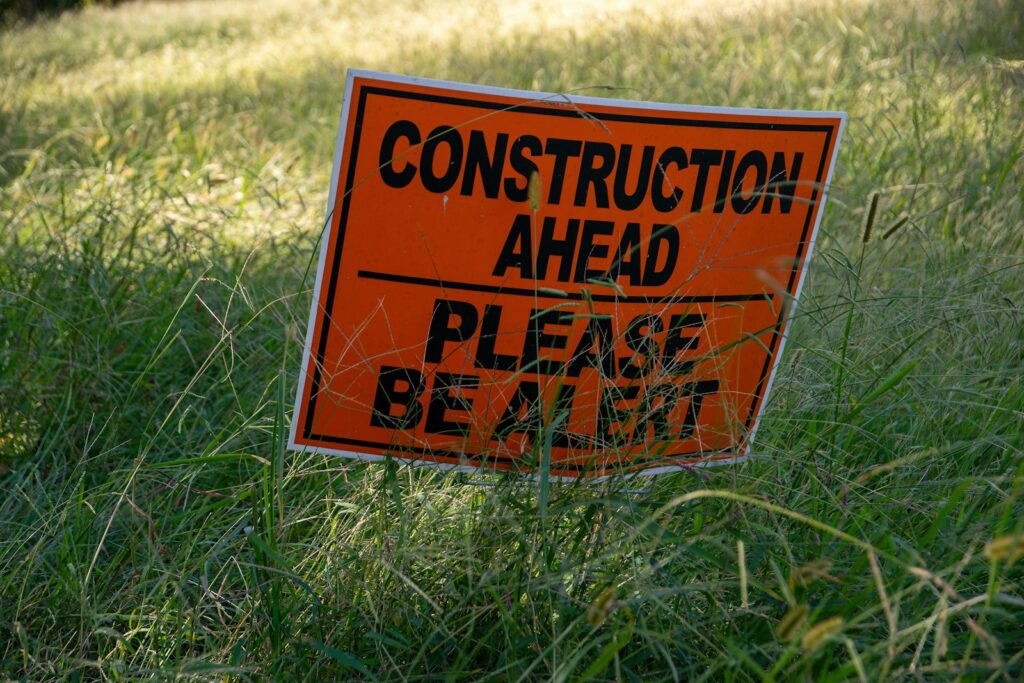
Photo by Robin Jonathan Deutsch on Unsplash
Key Factors in Construction Type Selection
Building Use and Occupancy Load
The intended use of a building significantly influences construction type selection. Buildings with high occupant loads, such as schools, hospitals, or large office buildings, typically require higher construction types with greater fire resistance. The International Building Code establishes specific occupancy classifications that directly correlate with construction type requirements.
Commercial buildings serving the public, such as retail spaces or restaurants, often need enhanced fire protection due to the potential for rapid fire spread and the challenges of evacuating unfamiliar occupants. Multi-story buildings face additional requirements as building height increases, with taller structures requiring more fire-resistant construction types.
Specialized occupancies, such as educational facilities or healthcare buildings, may have unique requirements that influence construction type selection. These buildings often require specific fire resistance ratings for certain areas, such as corridors, exit stairways, and rooms containing hazardous materials.
Height and Area Limitations
Each construction type has specific limitations regarding allowable building height and floor area. Type I construction allows the greatest height and area, while Type V has the most restrictive limitations. These limitations are designed to balance fire safety with construction economics.
Building height restrictions consider both the number of stories and the actual height in feet. Area limitations may apply to individual floors or the total building area, depending on the construction type and occupancy. These restrictions help ensure that fire departments can effectively respond to emergencies and that occupants can safely evacuate.
Automatic fire sprinkler systems can often increase allowable areas and heights for certain construction types. This trade-off recognizes that active fire protection systems can compensate for some limitations in passive fire protection provided by construction materials.
Fire Protection System Integration
Modern buildings integrate passive fire protection (construction materials and design) with active fire protection systems (sprinklers, alarms, smoke control). The construction type selection influences the required active systems and their design parameters.
Buildings with lower fire resistance construction types often require more comprehensive active fire protection systems to achieve equivalent safety levels. This might include requirements for automatic sprinkler systems, smoke detection systems, or specialized suppression systems for high-hazard areas.
The interaction between construction type and fire protection systems affects both initial construction costs and ongoing maintenance requirements. Building owners must consider these long-term operational aspects when selecting construction types.
Fire Resistance and Building Elements
Understanding Fire Resistance Ratings
Fire resistance ratings measure how long building elements can withstand exposure to fire while maintaining their structural integrity and preventing fire passage. These ratings, expressed in hours, are determined through standardized testing that simulates real fire conditions.
The required fire resistance rating depends on the construction type, building element location, and occupancy requirements. Primary structural frames typically require the highest ratings, while non-structural interior elements may have lower requirements or no rating requirements.
Testing standards consider multiple factors: structural integrity (the element’s ability to continue carrying loads), insulation (preventing temperature rise on the unexposed side), and integrity (preventing flame and hot gas passage). All three criteria must be met for the full duration of the rating period.
Critical Building Elements
Exterior walls serve as the primary barrier preventing fire spread between buildings and must meet specific fire resistance requirements based on their proximity to property lines. These walls also contribute to the overall structural integrity of the building during fire conditions.
Interior walls perform different functions depending on their location and purpose. Fire walls create complete separations within buildings, while fire partitions provide protection for corridors and other areas. Load-bearing interior walls must maintain both their fire resistance and structural capabilities.
Floor and roof construction systems must prevent fire spread between stories while maintaining structural integrity. These systems often include fire-resistant membranes, proper sealing of penetrations, and careful design of structural connections to prevent premature failure during fires.
Combustible Materials and Fire Resistance
The use of combustible materials in construction significantly affects fire resistance and spread potential. Building codes carefully regulate where combustible materials can be used and often require special protection measures when they are permitted.
Concealed spaces present particular challenges because fires can spread rapidly through these areas without detection. Building codes require specific protection measures for concealed spaces, including fire blocking, draft stopping, and sometimes sprinkler protection.
Modern engineered wood products, such as laminated wood beams and cross-laminated timber panels, offer improved performance compared to traditional lumber while maintaining cost advantages over non-combustible alternatives. However, they still require careful application according to building code requirements.
International Building Code Compliance
IBC Classification System
The International Building Code provides the framework for construction type classification used throughout most of the United States. The IBC system balances fire safety requirements with practical construction considerations, allowing flexibility while maintaining consistent safety standards.
The code establishes specific requirements for each construction type, including material specifications, fire resistance ratings, and testing standards. These requirements are regularly updated to reflect new materials, construction methods, and lessons learned from fire incidents.
Compliance with the IBC requires careful coordination between building designers, construction managers, and code officials. Early consultation with authorities having jurisdiction helps ensure that project plans meet all applicable requirements and can help identify opportunities for alternative compliance methods.
Code Compliance Strategies
Successful code compliance begins during the design phase with careful consideration of construction type implications. Building designers must balance fire safety requirements with project economics, functionality, and aesthetics to create optimal solutions.
Alternative compliance methods, such as performance-based design or engineered solutions, may offer opportunities to achieve equivalent safety with different approaches. These methods require extensive documentation and approval but can provide flexibility for unique projects.
Construction documentation and inspection procedures must verify that installed systems meet code requirements. This includes proper installation of fire-resistant materials, adequate protection of structural elements, and correct sealing of fire-rated assemblies.

South Coast Improvement Company’s Design-Build Advantage
Single-Source Responsibility
Our design-build service package eliminates the traditional conflicts between architects and builders that can compromise project outcomes. By providing single-source responsibility for both design and construction, we ensure seamless integration of construction type requirements from initial concept through project completion.
Since 1990, we’ve maintained approximately 90% repeat business by focusing on open communication and teamwork throughout the design-build process. Our integrated approach allows us to identify construction type implications early in the design process, preventing costly changes and delays later in the project.
Our team understands the complex relationships between construction types, building codes, and project economics. This expertise allows us to guide clients toward optimal solutions that meet their functional requirements while ensuring full code compliance and cost-effectiveness.
Project Management Excellence
Managing construction type requirements requires expertise in materials, methods, and codes. Our construction managers work closely with design teams to ensure that construction type selections align with project goals and regulatory requirements.
We handle the complex coordination required for different construction types, from material procurement and installation sequencing to inspection scheduling and documentation. Our experience helps prevent common problems that can arise when construction-type requirements are not properly integrated into project planning.
Our project management approach includes detailed scheduling that accounts for the specific requirements of each construction type. This includes coordination of specialty contractors, material delivery schedules, and inspection requirements that vary based on the selected construction approach.
Offices in Florida and Massachusetts
With offices in both Boca Raton, Florida, and Marion, Massachusetts, we bring regional expertise to construction type selection and implementation. Different regions may have specific code amendments or local practices that affect construction type decisions.
Our dual-location presence allows us to serve clients across different climate zones and regulatory environments while maintaining consistent quality standards. We understand regional preferences for certain construction types and can help clients make informed decisions based on local conditions.
Making the Right Choice for Your Project
Understanding building construction types is essential for successful commercial construction projects. Each type offers specific advantages and limitations that must be carefully weighed against project requirements, budget constraints, and long-term goals.
The selection process should consider not only initial construction costs but also long-term operational implications, maintenance requirements, and potential future modifications. Working with experienced professionals who understand these complexities can help ensure optimal outcomes for your project.
Fire resistance requirements continue to evolve as new materials and methods are developed. Staying current with building code changes and industry best practices is crucial for making informed construction type decisions that will serve your project well into the future.
At South Coast Improvement Company, we’ve been helping clients navigate these decisions for over three decades. Our design-build approach ensures that construction type selection is properly integrated with all other project aspects, from initial planning through final occupancy.
Ready to start your next commercial construction project? Contact South Coast Improvement Company today to learn more about our Design-Build Service Package and schedule a consultation to discuss your specific project needs. Let our award-winning team help you make the right construction type decisions for your project’s success.
Visit our offices in Boca Raton, Florida, or Marion, Massachusetts, and discover why we’ve maintained 90% repeat business since 1990. Read our client success stories and project case studies to see how our expertise in building construction types and code compliance can benefit your next project.
Learn More About Building Construction Types
Understanding the different types of building construction is essential for architects, builders, engineers, and even real estate investors. Whether you’re studying fire-rated assemblies, materials like steel and wood, or the five main building types defined by the International Building Code (IBC), these resources will give you a solid foundation:
Educational Overviews & Classifications
- International Code Council (ICC) Construction Types – Definitions from the IBC
- ConstructConnect
- Whole Building Design Guide (WBDG) – National Institute of Building Sciences on integrated design
Fire Resistance & Safety Ratings
- NFPA 220: Standard on Types of Building Construction
- UL Fire-Resistive Assemblies – Database of rated wall, floor, and ceiling systems
- Fire Engineering: Structural Integrity by Type – Pros and cons in firefighting
- OSHA: Fire Resistance of Construction Materials
Materials & Structural Systems
- AISC: Steel Construction Resources
- American Concrete Institute – Guidelines for concrete-based buildings
- APA – The Engineered Wood Association – Wood construction systems, fire safety, and structural testing
- Masonry Institute of America – Brick, block, and stone information
- National Ready Mixed Concrete Association (NRMCA) – Insights on tilt-up and precast systems
Residential vs. Commercial
- NAHB: Types of Home Construction – Breakdown of residential framing styles and innovations
- Building Design + Construction: Commercial Project Types – Trends and innovations in commercial builds
- HUD Building Systems – Housing and Urban Development resources
Codes, Guidelines & Standards
- International Building Code (IBC)
- ANSI/ASHRAE Guidelines – Often referenced in construction classification
- National Institute of Standards and Technology (NIST) Construction Resources
View Our Work
Aspen Dental
Partnering with The Aspen Group on the construction of a new Aspen Dental facility that’s functional & welcoming for patients & staff alike. South Coast Improvement Company was awarded the construction of a new Aspen Dental facility in Killingly, CT. The...
Springhouse Senior Living – HumanGood
Designed to enhance comfort & functionality. South Coast Improvement company was hired by HumanGood for an interior and exterior renovation at Springhouse Senior Living. Our skilled teamtransformed the 2nd through 5th floor common areas into brighter, more...
