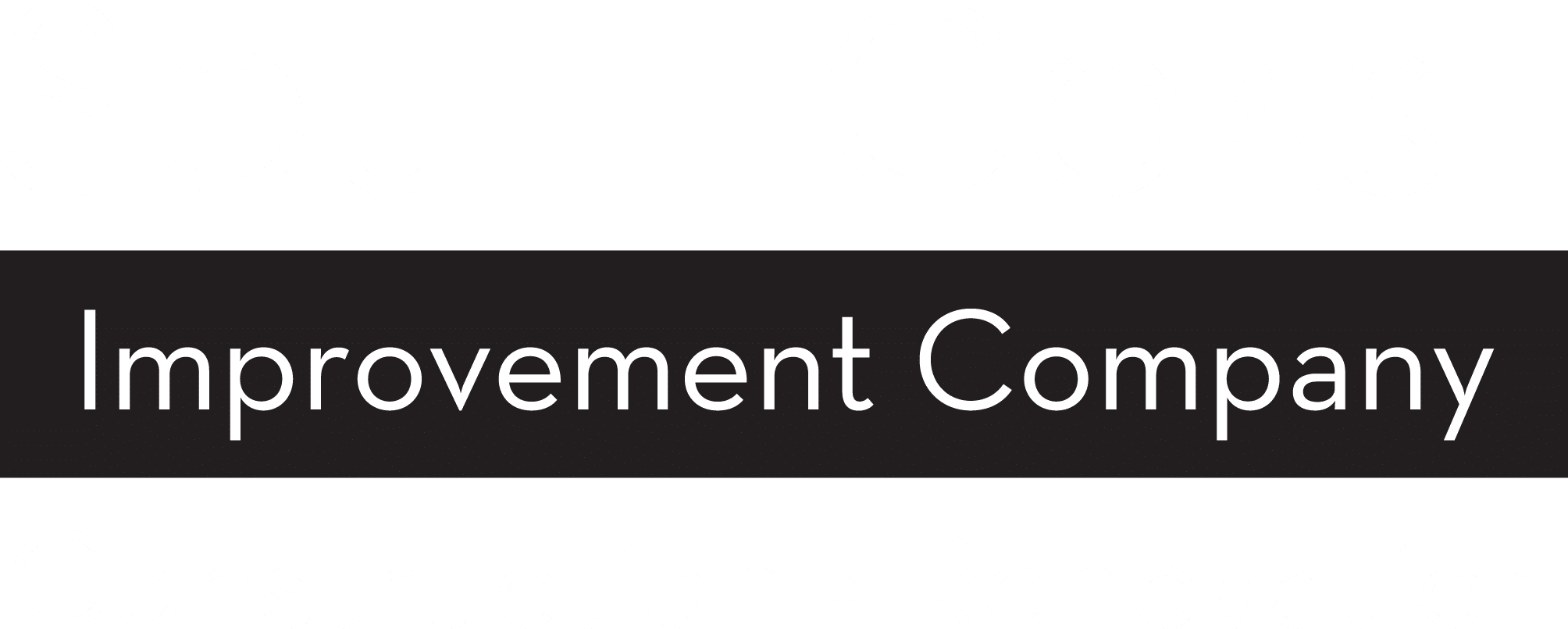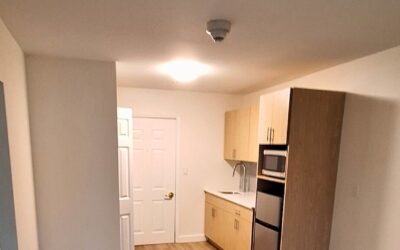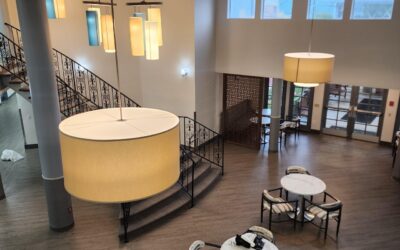Post and beam construction is a tried-and-true building method that bridges the gap between traditional craftsmanship and modern design flexibility. For real estate and property developers, understanding this construction technique can open doors to innovative architectural solutions while maximizing structural efficiency and aesthetic appeal.
This guide explores the ins and outs of post and beam construction, showcasing its benefits, and drawbacks, and how it compares to other methods like timber frame construction. Finally, we’ll break down key considerations for real estate developers to make the most of this versatile building method.

What is Post and Beam Construction?
Definition and Origins
Post and beam construction is a building method that relies on vertical posts and horizontal beams to form the structural framework of a building. These beam structures support decking, roofing, and walls, while the posts and beams are held together using metal fasteners, steel brackets, or bolts.
This construction method dates back centuries, initially gaining popularity in ancient Europe. It was valued for its strength, simplicity, and ability to create durable structures using minimal materials. Over time, it has evolved into a more modern system incorporating engineered solutions for better efficiency.
Timber Frame Construction vs. Post and Beam
While they share similarities, it’s crucial to understand how timber frame and post-construction methods differ from each other. Both utilize heavy timbers for structural support, but their key distinction lies in the joinery technique.
- Timber Frame Construction: Employs traditional wood joinery, such as mortise and tenon, making for an interlocking system. It often has a more handcrafted and historic feel.
- Post and Beam Construction: Relies on metal fasteners or steel connectors, providing more flexibility in design and faster assembly with lower labor costs. This method leans toward modern aesthetics and requires less skilled labor.
Key Differences:
- Durability: Timber frame structures feature joinery that is less susceptible to rust compared to metal fasteners used in post and beam construction.
- Cost: Post and beam is generally more cost-effective due to reduced labor requirements.
- Aesthetics: Timber framing has an authentic, handcrafted look, while post and beam construction is more contemporary.

Benefits of Post and Beam Construction
Advantages and Pros
Why do many developers opt for post and beam construction? Here are some compelling advantages:
- Open, Flexible Interiors: One of the most significant benefits is the ability to create large, open spaces with minimal interior load-bearing walls. This method is ideal for modern designs requiring high vaulted ceilings and open layouts.
- Design Versatility: Using metal fasteners simplifies customization, making it possible to adapt quickly to unique layouts or design requirements. This flexibility is particularly appealing to architects and developers.
- Cost Efficiency: Compared to traditional wood joinery methods, post and beam construction can be more cost-effective, thanks to faster assembly times and reduced reliance on specialized labor.
- Aesthetic Appeal: Exposed beams add a rustic or industrial charm to interiors, making them visually impressive without additional decor.
- Sustainability: This method often incorporates eco-friendly materials such as reclaimed wood or timbers sourced from standing dead forests.
Considerations and Drawbacks
Despite these benefits, it’s essential to weigh some potential limitations:
- Susceptibility to Moisture: Metal fasteners can accumulate condensation, leading to rust or corrosion that may compromise structural stability over time.
- Maintenance Required: Regular inspection and upkeep are crucial to prevent issues like rust or compromised fasteners.
- Aesthetic Limitations: For developers aiming for traditional or historic designs, the modern look of metal connectors may lack authenticity.

Beam Construction Essentials
Key Components and Principles
The principle of post and beam structures lies in the combination of vertical supports (posts) and horizontal members (beams) to form a sturdy framework. The spacing between posts is generally 23–47 inches, ensuring optimal load distribution and adequate structural support.
Joinery and Construction Techniques
Joinery plays a critical role. While post and beam construction typically uses half-lap joints with metal fasteners, traditional timber framing uses mortise and tenon joinery for a tighter, more robust connection. Each technique has pros and cons depending on the project’s focus on durability or modernity.
Materials and Sustainability
Post and beam construction favors heavy timbers like Douglas fir, redwood, and hemlock due to their strength and durability. Developers increasingly focus on sustainability by sourcing reclaimed wood or using materials from managed forests, reducing environmental impact while preserving resources.
Wood Selection and Environmental Impact
When it comes to post and beam construction, the selection of wood is crucial not only for the structural integrity of the building but also for its environmental impact. Traditional timber frame construction and post and beam construction often use heavy timbers, such as oak, Alaskan Yellow Cedar, Western Red Cedar, or California Redwood, which are prized for their durability and aesthetic appeal.
However, the harvesting of these trees can have a significant environmental impact if not done sustainably. To mitigate this, many builders and homeowners are turning to reclaimed or recycled wood, which can reduce the demand for new timber and minimize waste. Additionally, some builders are using locally sourced wood, which can reduce transportation costs and support local economies.
In terms of environmental impact, post and beam construction can be a more sustainable option than traditional construction methods. The use of heavy timbers and exposed beams can reduce the need for interior walls and drywall, which can save materials and energy. Additionally, the natural beauty of the wood can reduce the need for additional finishes and decorations, which can also save materials and energy.
However, it’s worth noting that the use of metal fasteners and steel surfaces in post and beam construction can have a negative environmental impact if not properly managed. Moisture can condense on steel surfaces, causing them to rust and potentially damaging the surrounding wood. To mitigate this, builders can use rust-resistant coatings or design the structure to allow for proper ventilation and drainage.
Overall, the selection of wood and management of environmental impact are critical considerations in post and beam construction. By choosing sustainable materials and designing the structure with environmental impact in mind, builders and homeowners can create beautiful and durable buildings that also minimize harm to the environment.

Design and Layout Considerations
Planning and Execution
From a design perspective, post and beam construction allows for significant creative freedom. Open layouts, high ceilings, and exposed beams are hallmarks of this method. Developers should plan carefully, considering the load-bearing capacity, structural stability, and aesthetic goals of their projects.
Load-Bearing Capacity and Structural Integrity
To ensure success:
-
Use high-quality materials for beams and posts.
-
Reinforce critical areas with proper fasteners or steel connectors.
-
Regular inspection is critical to avoid issues like rust or loosening joints.

Cost and Budgeting
Developers often choose post and beam construction for its blend of cost-effectiveness and design flexibility. While timber frame construction can demand higher labor costs due to intricate joinery, post and beam offers savings via simpler assembly.
Tips for Budgeting:
- Factor in costs for high-quality metal fasteners or steel connectors.
- Plan for long-term maintenance expenses, such as treating posts for rot or repairing corroded metal parts.
- Explore prefabricated off-site solutions that shorten assembly time and bring down labor costs.

Why Post and Beam is a Wise Choice for Developers
Modern Applications Beyond Tradition
Post and beam construction provides an exciting combination of structural durability, functionality, and aesthetic flexibility. Real estate and property developers value it for its ability to create open, inviting spaces at a lower cost than traditional timber framing methods.
Can Timber Framing Techniques Complement Post and Beam?
Yes! Combining traditional elements like mortise and tenon joinery or reclaimed timbers with post and beam frameworks can result in stunning architectural designs.
The Future of Construction is Flexible
Post and beam construction continues to grow in popularity for its modern versatility and connection to sustainable building practices. By combining functionality with visual appeal, this method offers real estate developers the opportunity to create truly standout properties.
Whether you’re preparing to break ground on a new property or renovating an existing structure, post, and beam construction provides a robust framework to achieve a high level of function and beauty. And with innovations in materials and techniques, the future of this age-old method has never looked brighter.
Take the leap into this efficient, flexible construction method—it’s a choice as solid as the framework it produces.

Why Design-Build Construction is Better
Design-build construction has rapidly gained popularity as a preferred method in the building industry due to its efficiency and cohesive approach. This innovative method combines architectural design and construction services under one contract, promoting a seamless transition from concept to completion.
By fostering collaboration between architects, engineers, and contractors from the project’s inception, design-build minimizes misunderstandings, reduces project timelines, and often results in cost savings. It encourages creative solutions and adaptability, ensuring that both the aesthetic and functional goals of a project are met efficiently.
Enhanced Communication and Collaboration
Design-build construction fosters a seamless workflow by integrating the design and construction phases under one contract. This method enhances communication between stakeholders—architects, contractors, and clients—ensuring that everyone is aligned with the project goals from inception to completion. This collaborative approach minimizes misunderstandings and leads to more efficient decision-making.
Streamlined Process and Faster Completion
By having a single point of responsibility, design-build construction reduces the need for multiple contracts and extensive coordination among disparate parties. This consolidation allows for quicker resolution of issues and faster project completion. Eliminating the traditional bid process also saves significant time, allowing projects to break ground sooner.
Cost Efficiency and Budget Control
One of the primary advantages of design-build is its cost efficiency. Since the design and construction teams work collaboratively from the outset, potential cost overruns and budgetary constraints can be identified and addressed early in the process. This preemptive approach allows for better budget control and minimizes unexpected financial challenges.
Innovation and Flexibility
The integration of creative design solutions with practical construction techniques provides greater flexibility and innovation in addressing complex project requirements. Design-build teams can quickly adapt to changes or unforeseen challenges without the cumbersome delays typical in traditional models. This flexibility ensures the final outcome aligns closely with the client’s vision.
Risk Mitigation
Design-build construction reduces the risks associated with project delays and cost overruns, as a single entity is held accountable for the entire process. This accountability ensures heightened attention to detail and commitment to quality standards, providing peace of mind to clients while fostering trust and reliability in construction outcomes.
In sum, design-build construction offers a comprehensive, efficient, and cost-effective approach that meets the demands of modern property development. As the industry continues to evolve, this method stands out as a superior choice for developers seeking to maximize both value and quality.

South Coast Improvement Company: The Build-Design Construction Firm You Need
South Coast Improvement Company stands at the forefront of the build-design construction approach, delivering unparalleled expertise and innovation to meet the diverse needs of its clients. Renowned for its commitment to quality and client satisfaction, the company offers a seamless integration of design and construction services, ensuring projects are completed on time and within budget.
By fostering a collaborative process that spans the entire project lifecycle, South Coast Improvement Company effectively reduces risks, enhances communication, and encourages creative solutions tailored to each client’s vision. Whether developing commercial, healthcare, or senior living facilities, they bring a wealth of experience and a client-centered approach, making them the ideal partner for your next project.
Resources for Design-Build and Post and Beam Construction
- National Institute of Building Sciences: Explore a wealth of information on design-build construction at the National Institute of Building Sciences website.
- Design-Build Institute of America: Gain insights and resources on design-build practices by visiting the Design-Build Institute of America.
- Timber Framers Guild: Discover traditional and modern timber framing techniques through the Timber Framers Guild, which offers workshops and resources for enthusiasts and professionals.
- American Wood Council: Access guidelines and resources for wood construction projects at the American Wood Council website.
- U.S. Green Building Council: Learn about sustainable building practices and certifications through the U.S. Green Building Council.
- South Coast Improvement Company: Visit South Coast Improvement Company for more information on their design-build approach and services tailored to diverse industry needs.
- Construction Management Association of America: Explore best practices in construction management and access a variety of professional resources at the Construction Management Association of America.
- American Institute of Architects: Discover design resources, educational opportunities, and networking at the American Institute of Architects website.
- Build With Strength: Engage with strategies for resilient construction with resources available through Build With Strength.
- National Association of Home Builders: Access valuable resources for home building practices and industry insights at the National Association of Home Builders.
- Construction Industry Institute: Enhance project performance with research and resources available through the Construction Industry Institute.
View Our Work
Brandywine Haverford Estates by Monarch
South Coast Improvement Company has completed interior renovations at the senior living community, Brandywine Haverford Estates by Monarch. We were entrusted with enhancing the facilities, and the results speak for themselves. The team brought diligence and...
Nouveau Marc by Barclay House
South Coast Improvement Company proudly partnering with QSL Management delivered a comprehensive renovation at Nouveau Marc by Barclay House, a premier senior living community. This project focused on revitalizing key resident areas with an emphasis on safety,...






