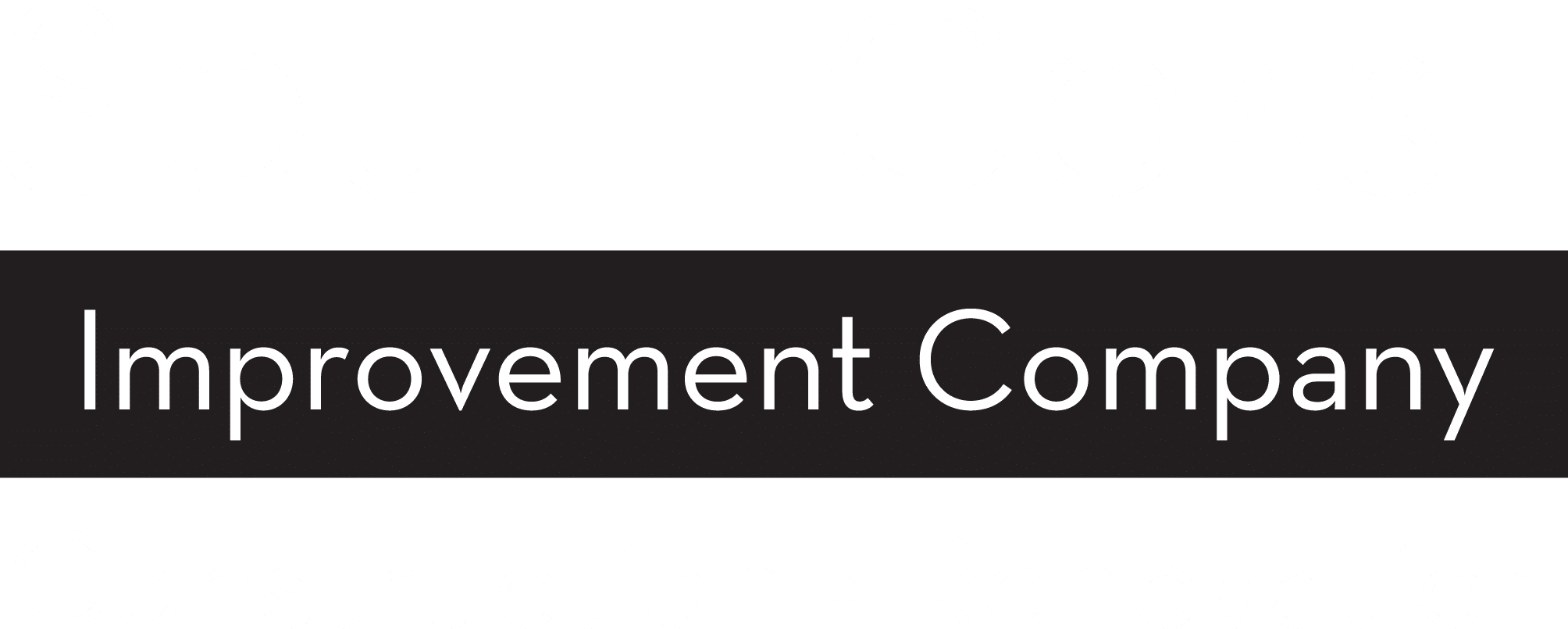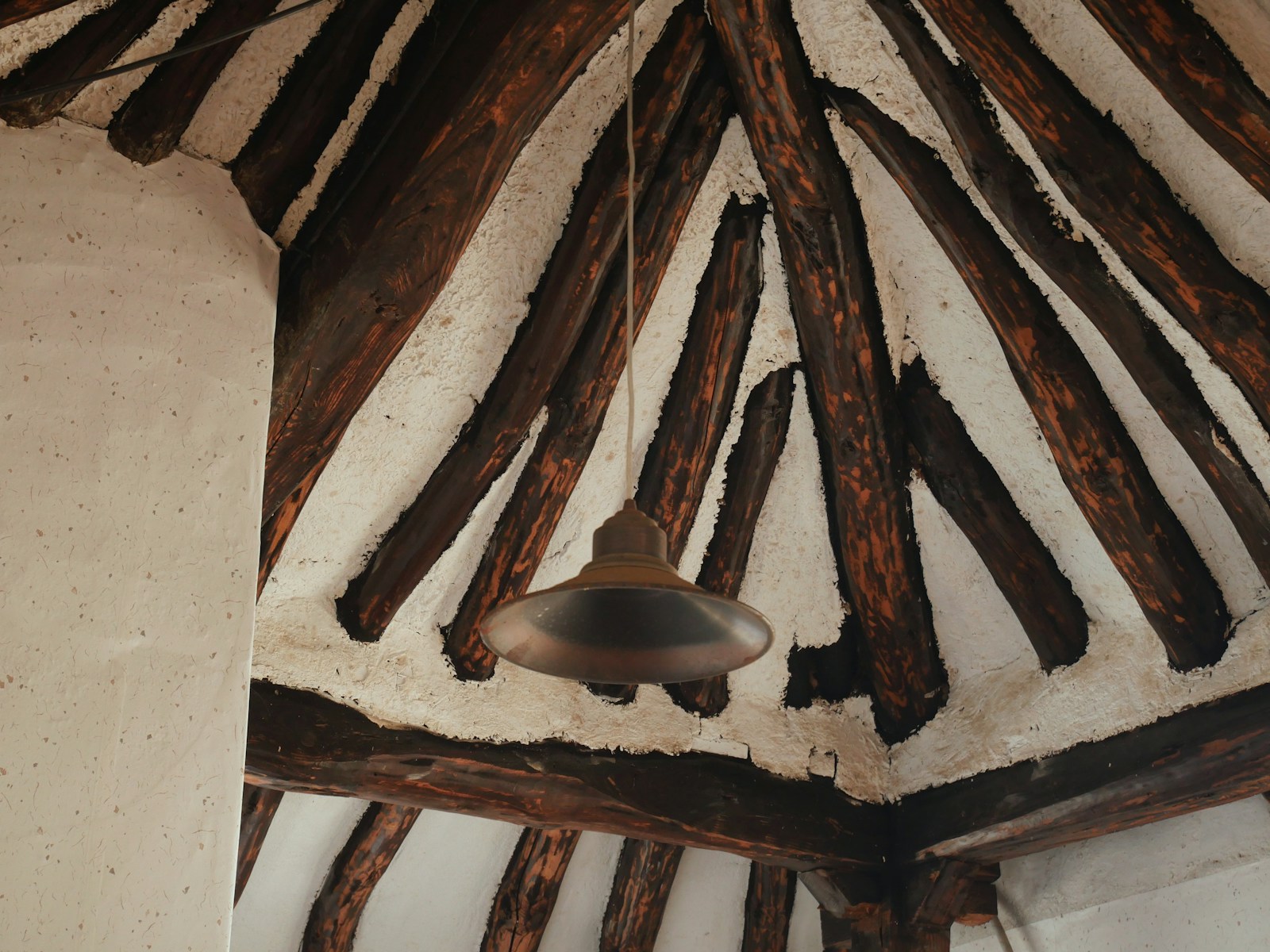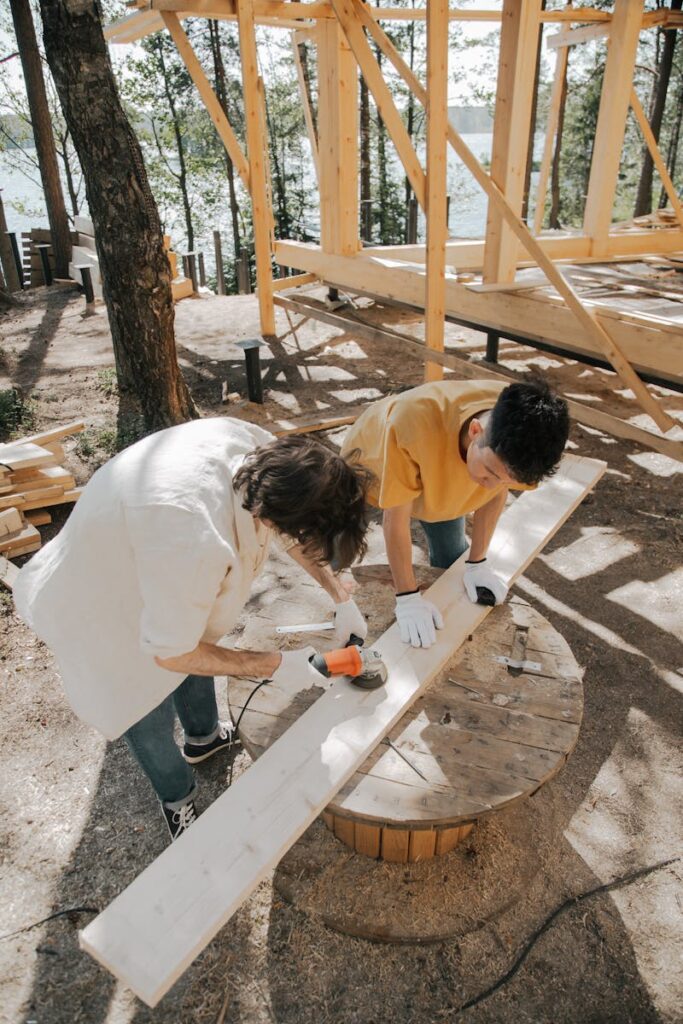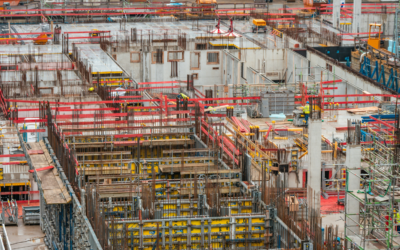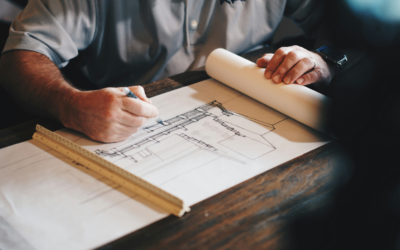From historic barns that have weathered centuries to contemporary homes with soaring ceilings, post and beam construction has stood the test of time. Throughout history, this time-honored building method has combined structural integrity with architectural beauty, creating spaces that are both functional and inspiring.
Early post and beam techniques allowed ancient civilizations to construct shelters and more complex buildings using simple hand tools, overcoming the limitations of earlier methods. These structures have proven their durability, with many remaining sound after hundreds of years. The long-standing tradition of post and beam construction is evident in its continued use and adaptation over the ages.
These buildings have endured through various times, demonstrating remarkable resilience and longevity. Whether you’re planning a commercial project or designing your dream home, understanding the benefits and applications of post and beam construction can open doors to extraordinary possibilities.
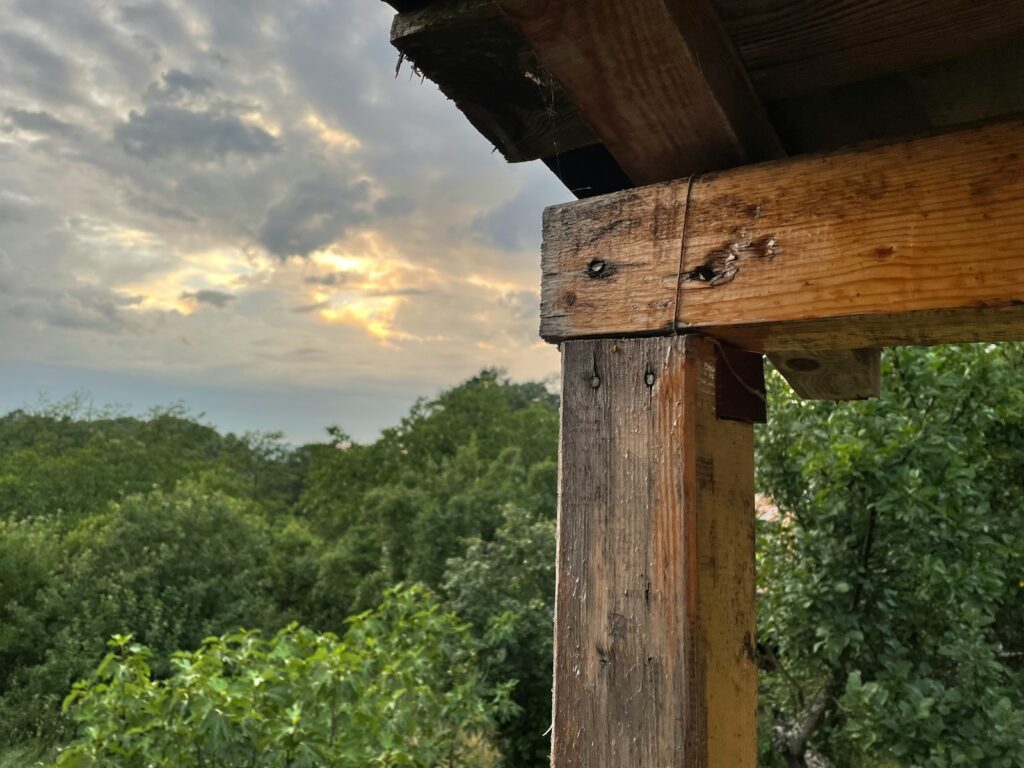
Photo by Aleksandar Pavlovic on Unsplash
What is Post and Beam Construction?
Post and beam (or post beam) construction is a building method that uses large, heavy timbers as the primary structural framework. The system consists of vertical posts that support horizontal beams, creating a skeleton that carries the building’s weight.
These structural elements are fastened together using traditional joinery techniques like mortise and tenon joints, often reinforced with metal brackets, metal plates, bolts, steel plates, or metal fasteners.
This construction method differs significantly from conventional stick-frame building. The main difference lies in the use of fewer, larger timbers strategically placed to create maximum strength and stability, rather than numerous smaller dimensional lumber pieces.
Post and beam structures are similar in visual appeal and structural function to timber frame buildings, as both showcase exposed wood and open spaces. However, post and beam construction typically relies on metal connectors for joining, while timber frames use more traditional wood joinery. Beam framing is a related but distinct method, emphasizing large exposed beams and often utilizing modern metal connectors for both structural and visual effect.
The historical significance of post and beam construction runs deep. Ancient civilizations used this method to build everything from simple dwellings to grand temples.
In America, early settlers brought timber framing techniques from Europe, creating the iconic barns and farmhouses that still dot the landscape today. These traditional structures, known as timber frames, are celebrated for their craftsmanship and longevity, with many remaining sound after hundreds of years.
In the following sections, we’ll dive deeper into the details of post and beam construction, exploring its techniques, advantages, and comparisons with other timber building methods.
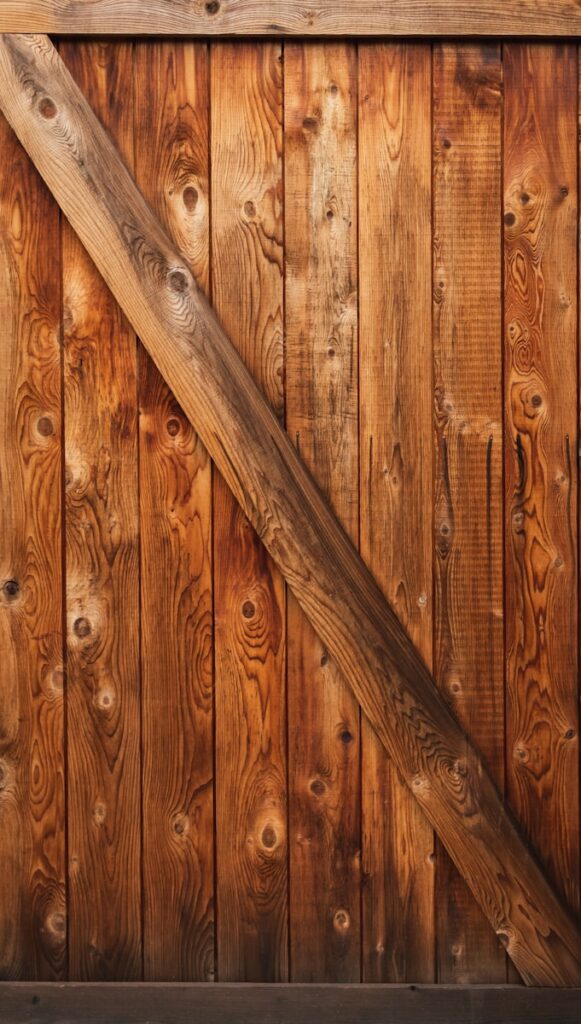
Photo by Greg Rosenke on Unsplash
Key Advantages of Post and Beam Construction
Design Flexibility and Open Spaces
Post and beam construction offers unparalleled design flexibility. The structural system creates large open spaces without the need for load-bearing interior walls, allowing for open-concept layouts and flexible designs. This freedom enables architects and designers to create flowing layouts that would be impossible with traditional construction methods.
The spacing between posts can span 20 feet or more, creating dramatic interior volumes. This makes post and beam construction ideal for great rooms, commercial spaces, and any application where open floor plans are desired. The structural posts can be incorporated into the design as architectural features, adding character and visual interest to the space.
Structural Strength and Durability
Heavy timbers used in post and beam construction provide exceptional structural strength. These large wooden members can support tremendous loads while maintaining their integrity over time. The inherent strength of properly sized and connected timbers creates buildings that can withstand severe weather conditions, seismic activity, and the test of time.
The traditional form of joinery used in timber framing distributes loads efficiently throughout the structure. Mortise and tenon joints, secured with wooden pegs or metal fasteners, create connections that actually strengthen over time as the wood settles and the joints tighten.
Aesthetic Appeal and Natural Beauty
Exposed timbers create a warm, inviting atmosphere that cannot be replicated with other construction methods. The natural wood grain, texture, and color variations add character and authenticity to any space. Whether left natural or stained, exposed beams create visual interest and serve as focal points in room design.
The craftsmanship required for post and beam construction is evident in every joint and connection. Hand-cut joints and carefully selected timbers showcase the skill of the builders and create structures that are truly works of art. This attention to detail and quality craftsmanship adds value and appeal to any building project.
Sustainability and Environmental Benefits
Post and beam construction aligns with sustainable building practices. Wood is a renewable resource that stores carbon throughout the life of the building. When sourced from responsibly managed forests, timber framing represents an environmentally conscious choice for construction.
The longevity of post and beam structures also contributes to sustainability. Buildings that last for centuries reduce the need for demolition and reconstruction, minimizing environmental impact over time. The energy efficiency of properly designed timber frame buildings, combined with modern insulation techniques, creates comfortable, energy-efficient spaces.
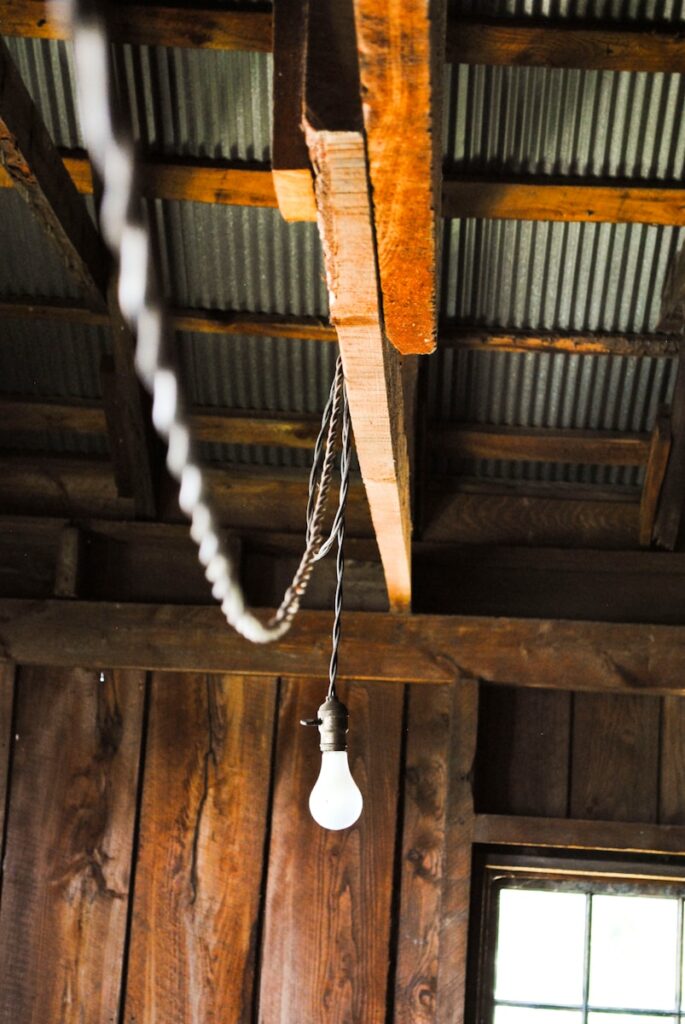
Photo by Michaela Murphy on Unsplash
Applications of Post and Beam Construction
Traditional Barns and Farmhouses
The most recognizable application of post and beam construction is in traditional agricultural buildings. Historic barns showcase the method’s ability to create large, unobstructed spaces perfect for storing equipment and housing livestock. These structures demonstrate the durability and functionality that made timber framing the preferred method for agricultural buildings.
Modern interpretations of traditional barn design have become popular for residential applications. Barn-style homes feature soaring ceilings, exposed beam structures, and open floor plans that create dramatic living spaces while maintaining connection to agricultural heritage.
Contemporary Homes
Post and beam construction adapts beautifully to modern home design. Contemporary timber frame homes combine traditional structural methods with modern amenities and energy efficiency standards. The exposed beam structures create stunning interior spaces while providing the strength and durability expected in modern construction.
Open-concept designs benefit greatly from post and beam construction. The ability to eliminate load-bearing interior walls creates flowing spaces that connect kitchens, dining areas, and living rooms. Vaulted ceilings with exposed beams add drama and visual interest to these open spaces.
Commercial Buildings
The strength and span capabilities of post and beam construction make it ideal for commercial applications. Retail spaces, restaurants, offices, and community buildings all benefit from the open floor plans and architectural character that timber framing provides.
Commercial post and beam structures can accommodate changing space requirements over time. The non-load-bearing interior walls can be easily reconfigured as business needs change, providing flexibility that traditional construction methods cannot match.
Timber Frame Homes
Timber frame construction represents the highest level of post and beam craftsmanship. These homes feature traditional joinery techniques, hand-selected timbers, and meticulous attention to detail. Each timber frame home is unique, reflecting the skill of the craftspeople and the natural characteristics of the wood.
The architectural beauty of timber frame homes sets them apart from conventional construction. The exposed frame becomes an integral part of the interior design, creating spaces that are both structurally sound and visually stunning.
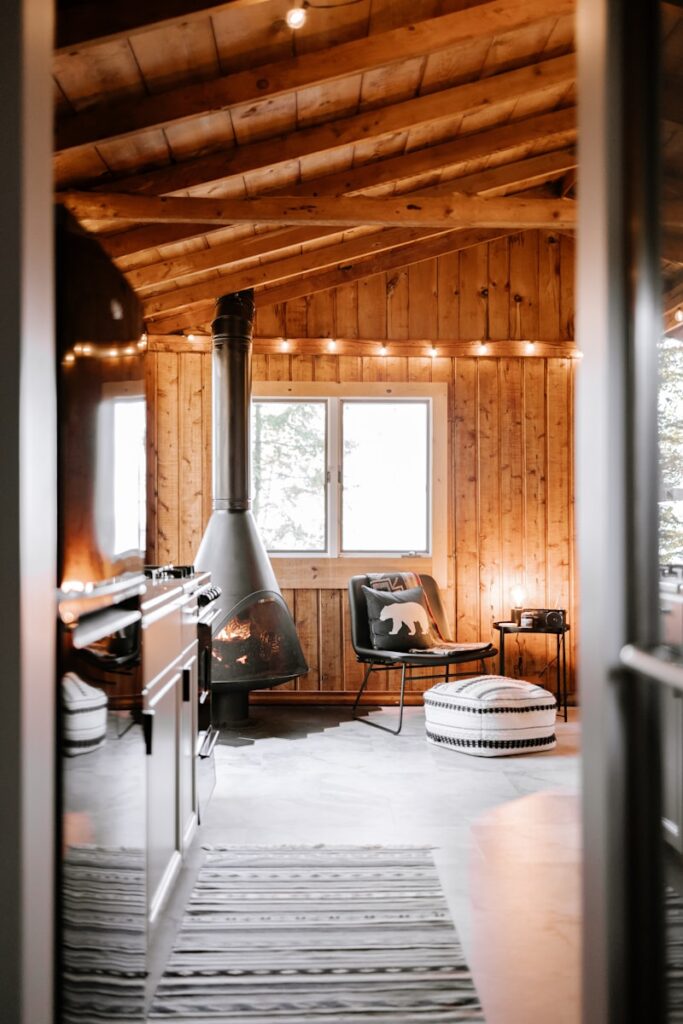
Photo by Hans Isaacson on Unsplash
Cost Considerations for Post and Beam Construction
Understanding the cost factors associated with post and beam construction helps in making informed decisions about building projects. Several elements influence the overall cost of timber frame construction compared to conventional building methods.
Material Costs
Heavy timbers used in post and beam construction typically cost more per board foot than conventional lumber. However, the total amount of structural lumber required may be less due to the efficiency of the timber frame system. The quality and species of wood selected significantly impact material costs.
Specialty hardware, including metal brackets, steel plates, and custom fasteners, adds to the material cost. These connection systems are engineered for specific loads and must meet strict quality standards.
Labor and Craftsmanship
The skilled craftsmanship required for post and beam construction commands premium labor rates. Timber framers must understand traditional joinery techniques, work with precision tools, and have experience with heavy timber handling. This specialized knowledge and skill set justifies higher labor costs.
The time required for cutting joints, fitting timbers, and raising the frame varies depending on the complexity of the structure. Simple rectangular buildings require less time than complex designs with multiple roof lines and intricate joinery.
Long-term Value
Post and beam construction offers exceptional long-term value despite higher initial costs. The durability and longevity of timber frame structures often exceed that of conventional construction by decades or even centuries. This extended lifespan reduces lifecycle costs and provides lasting value for property owners.
The energy efficiency of properly designed timber frame buildings, combined with their architectural appeal, often results in higher resale values. The unique character and quality craftsmanship of post and beam construction appeals to discerning buyers willing to pay premium prices.
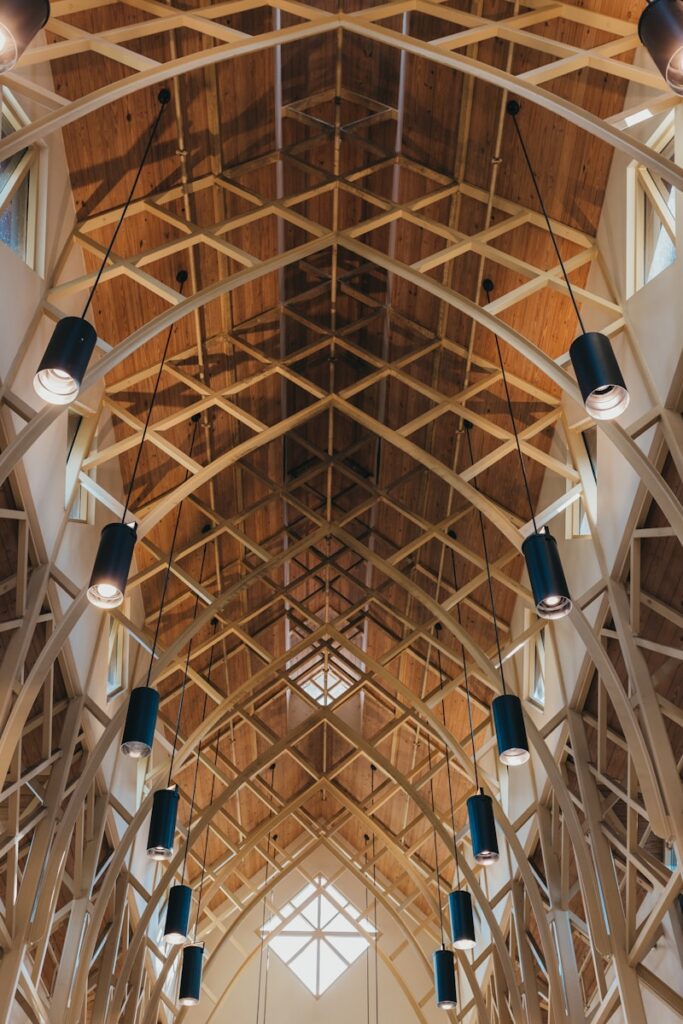
Photo by Sally Williams on Unsplash
South Coast Improvement’s Expertise in Post and Beam Construction
South Coast Improvement Company has been a leader in post and beam construction since 1990, bringing over three decades of experience to every project. Their commitment to excellence and innovative approach has earned them recognition as a trusted partner for complex construction projects.
Comprehensive Design-Build Service Package
South Coast Improvement’s unique Design-Build Service Package eliminates the traditional conflicts between architects and builders. This single-source approach provides absolute accountability for both design and construction phases, ensuring seamless project delivery from initial concept to completed structure.
The design-build method allows for simultaneous design and construction activities, reducing project timelines and costs. South Coast Improvement’s team works closely with clients to understand their vision and requirements, then develops solutions that meet both functional and aesthetic goals.
Proven Track Record
With a 90% repeat business rate, South Coast Improvement has built a reputation for delivering exceptional results. Their clients return for additional projects, demonstrating the quality and professionalism that defines their work.
The company’s expertise extends beyond residential projects to include commercial buildings, senior living facilities, and specialty structures. This diverse experience enables them to handle complex challenges and deliver innovative solutions across various building types.
Award-Winning Quality
South Coast Improvement’s commitment to excellence was recognized by the Design-Build Institute of America with a Bronze Award in 2022. This recognition validates their approach to project delivery and quality construction practices.
The company’s focus on understanding business needs, adhering to codes and compliance requirements, and maintaining open communication throughout the construction process sets them apart from competitors.
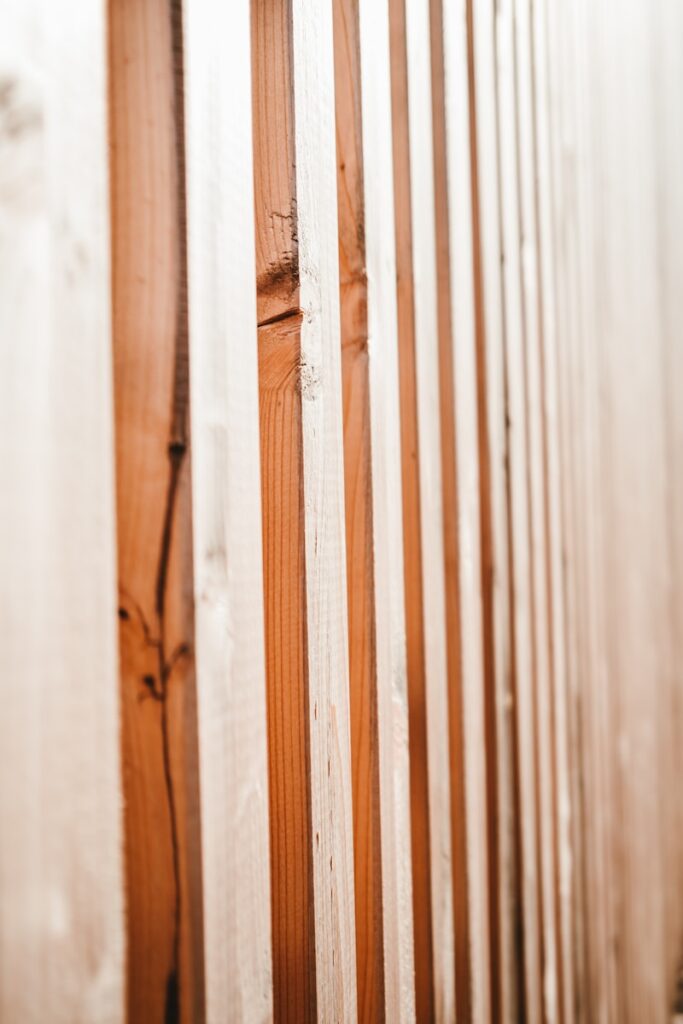
Photo by Claudio Schwarz on Unsplash
Frequently Asked Questions About Post and Beam Construction
What are the primary advantages of choosing post and beam construction over conventional methods?
Post and beam construction offers several key advantages over conventional stick-frame building. The most significant benefit is design flexibility—the structural system allows for large open spaces without load-bearing interior walls. This creates opportunities for dramatic architectural features and flowing floor plans.
The strength and durability of heavy timber construction exceed that of conventional framing. Properly designed and constructed timber frame buildings can last for centuries with minimal maintenance. The aesthetic appeal of exposed beams adds character and warmth that cannot be achieved with hidden structural elements.
How does the cost of post and beam construction compare to that of traditional building methods?
Initial costs for post and beam construction are typically higher than conventional stick-frame building due to material costs and skilled labor requirements. However, the long-term value proposition often favors timber frame construction.
The durability and longevity of post and beam structures reduce lifecycle costs through decreased maintenance and replacement needs. Energy efficiency benefits, combined with higher resale values, often offset the initial cost premium over time.
Can post and beam construction be adapted to various architectural styles and building types?
Post and beam construction adapts to virtually any architectural style or building type. From traditional farmhouses to contemporary commercial buildings, the structural system provides flexibility for diverse design applications.
The key is working with experienced professionals who understand both traditional timber framing techniques and modern building requirements. South Coast Improvement’s design-build approach ensures that post and beam construction meets both aesthetic goals and functional requirements.
What types of wood are commonly used in post and beam construction, and what are their unique characteristics?
Several wood species work well for post and beam construction, each with distinct characteristics. Eastern white pine offers excellent workability and availability, making it popular for residential projects. Oak provides exceptional strength and durability, ideal for heavy-load applications.
Douglas fir combines strength with stability, making it suitable for both posts and beams. Western red cedar offers natural decay resistance, perfect for exposed applications. The choice of wood species depends on structural requirements, budget, and aesthetic preferences.
How does timber frame construction contribute to sustainability and energy efficiency in buildings?
Post and beam or timber frame construction supports sustainable building practices through the use of renewable materials and long-lasting structures. Wood stores carbon throughout the building’s life, reducing environmental impact compared to steel or concrete construction.
The longevity of timber frame structures reduces demolition and reconstruction needs, minimizing long-term environmental impact. When combined with modern insulation techniques and energy-efficient systems, post and beam buildings achieve excellent energy performance while maintaining their aesthetic appeal.
Building Your Future with Post and Beam Construction
Post and beam construction represents the perfect marriage of traditional craftsmanship and modern innovation. This time-tested building method offers unmatched design flexibility, structural strength, and aesthetic appeal that conventional construction simply cannot match.
Whether you’re envisioning a contemporary home with soaring ceilings, a commercial space that inspires creativity, or a traditional structure that honors craftsmanship heritage, post and beam construction provides the foundation for extraordinary buildings.
South Coast Improvement Company’s expertise in design-build project delivery, combined with their deep understanding of timber frame construction, makes them the ideal partner for your post and beam project. Their commitment to quality, proven track record, and innovative approach ensure that your vision becomes reality.
The investment in post and beam construction pays dividends through decades of service, enduring beauty, and exceptional value. Contact South Coast Improvement today to explore how post and beam construction can transform your building project into a lasting legacy of craftsmanship and innovation.
Resources to Learn More About Post and Beam Construction
Post and beam construction is a timeless building technique known for its strength, beauty, and architectural flexibility. Whether you’re a builder, homeowner, or design enthusiast, these resources provide valuable insight into the method’s fundamentals and modern-day applications:
Educational Guides & Overviews
- What Is Post and Beam Construction? – Homestead Timber Frames
A helpful beginner-friendly guide explaining the post and beam method and how it differs from timber framing. - The Difference Between Timber Framing and Post and Beam – Timber Frame HQ
Detailed overview of the structure, joints, materials, and design options. - Post and Beam vs. Timber Frame: What’s the Difference? – The Wood Co
A side-by-side comparison to understand structural and stylistic distinctions.
Construction Techniques & Materials
- How it Works: Simple Wood Beams – Fine Homebuilding
A more technical look at framing basics and engineering concepts. - Practical Building & Remodeling Advice – BuildingAdvisor
Covers engineering concerns like load distribution, insulation, and long-span beams.
History & Sustainability
- The History of Timber Framing and Post and Beam Construction – Blue Ridge Timberwrights
Explore the origins of this ancient method and its cultural significance. - New Energy Works: Modern Timber Frame Homes – New Energy Works
Learn how post and beam construction supports green building and energy efficiency.
View Our Work
Aspen Dental
Partnering with The Aspen Group on the construction of a new Aspen Dental facility that’s functional & welcoming for patients & staff alike. South Coast Improvement Company was awarded the construction of a new Aspen Dental facility in Killingly, CT. The...
Springhouse Senior Living – HumanGood
Designed to enhance comfort & functionality. South Coast Improvement company was hired by HumanGood for an interior and exterior renovation at Springhouse Senior Living. Our skilled teamtransformed the 2nd through 5th floor common areas into brighter, more...
