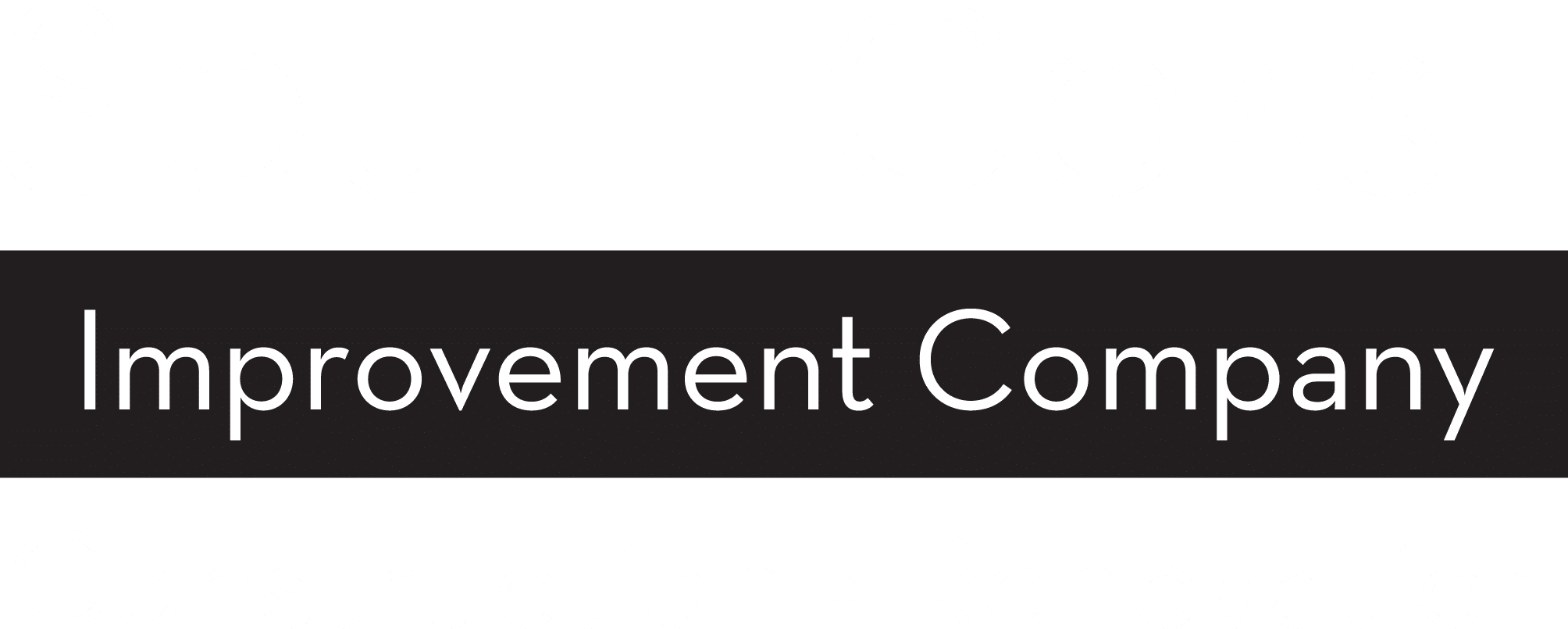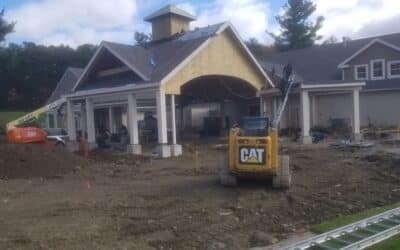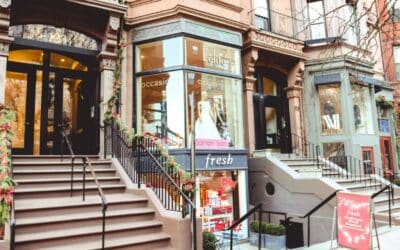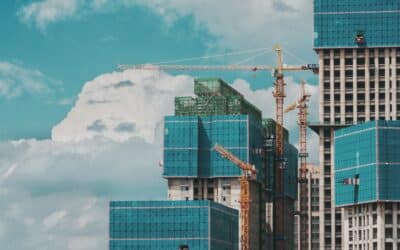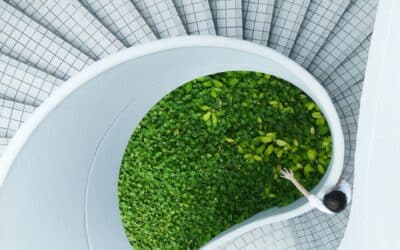South Coast Improvement Company (SCI), a design-build general contractor serving New England and the Mid-Atlantic states, recently began work on a $2M renovation project to construct a medical marijuana dispensary at 1090 West Chestnut Street in Brockton, Massachusetts for Commonwealth Alternative Care. Hedrick Brothers Construction is the project manager.
South Coast Improvement’s efforts will include full site work package with ample parking and access as well as landscaping. That work features a full gut and renovation fit out for the entire interior of the building to accommodate a medical marijuana dispensary with future plans for a retail dispensary.
Other components of the project include an entire mechanical, electrical and plumbing upgrade, with replacements as necessary. The exterior of the building will also be refreshed with new windows, storefront and signage.
“We have a lot of experience in the healthcare arenas between healthcare facilities and urgent care centers. As it is for many GCs, a medical marijuana facility is breaking new ground yet it’s not unfamiliar territory,” said Tom Quinlan, president of South Coast Improvement Company. “With every project, we bring a certain level of construction expertise and a commitment to process. We look forward to a very favorable result and finished product.”
View Our Work
Sterling National Country Club
South Coast Improvement Co. was hired by Sterling National Country Club in Sterling, MA to perform interior and exterior renovation of the main clubhouse including a beautiful entrance porte-cochere. The New England-style structure clubhouse becomes the refreshing...
Urban Meritage
South Coast renovated an entry, facade and tenant space for Urban Meritage. The facade work included scraping, patching, and recoating of the front facade, re pointing of masonry at the rear facade, new roofing at the rear of the building, new windows at the front and...
The architect for the project is Glidden Spina. Engineering firms working on the project include Fuss & O’Neill, Inc. (mechanical, electrical and plumbing) and Field Engineering Company (civil and site work).
Construction work began in July and will conclude in November.
