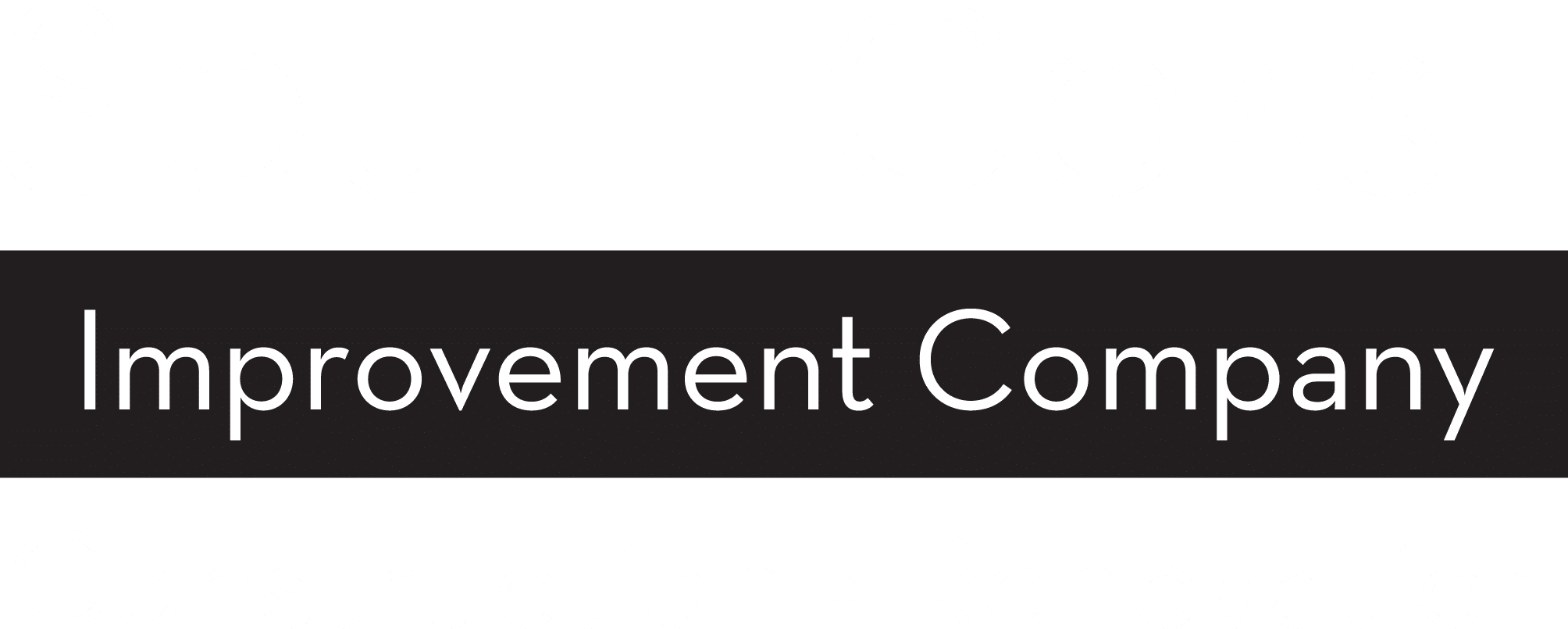This project has it all. New construction of a 25,000 square foot addition to create 3 floors of new assisted living apartments including studios, 1- and 2-Bedroom units. On an existing 2 story addition, the roof was removed, and a 3rd floor constructed for more additional senior living apartments.
The existing 60,000 square foot building was completely renovated including all common areas, back-office areas and all the existing units. Building envelope received all new windows and a new roof. Duration of this project was 18 months, excluding COVID-19 shutdowns.
We replaced legacy HVAC system with a state-of-the-art VRF HVAC system. This required all new distribution within the existing building and running the new service for the addition through the existing building in a fully occupied setting.
Project Highlights included:
- New Electrical Switch Gear and Full Building Generator
- Extensive Sprinkler Work
- New 3rd Floor, Fitness Studio, Pub, Piano Lounge, Fitness Room
- Newly Created Laundry and Common Area Bathrooms within the Existing Building
- A/168 Of the Existing Units Completely Renovated with New Flooring, Finishes, Mil/Work, Kitchens, and Bathrooms
- New Port Cochere
- Fresh Landscaping Package including New Well for Sprinkler System
- New Finishes, Lighting, Plumbing Fixtures and Flooring Throughout Existing Building
- New Fitness Studio, Pub, and Piano Lounge





















