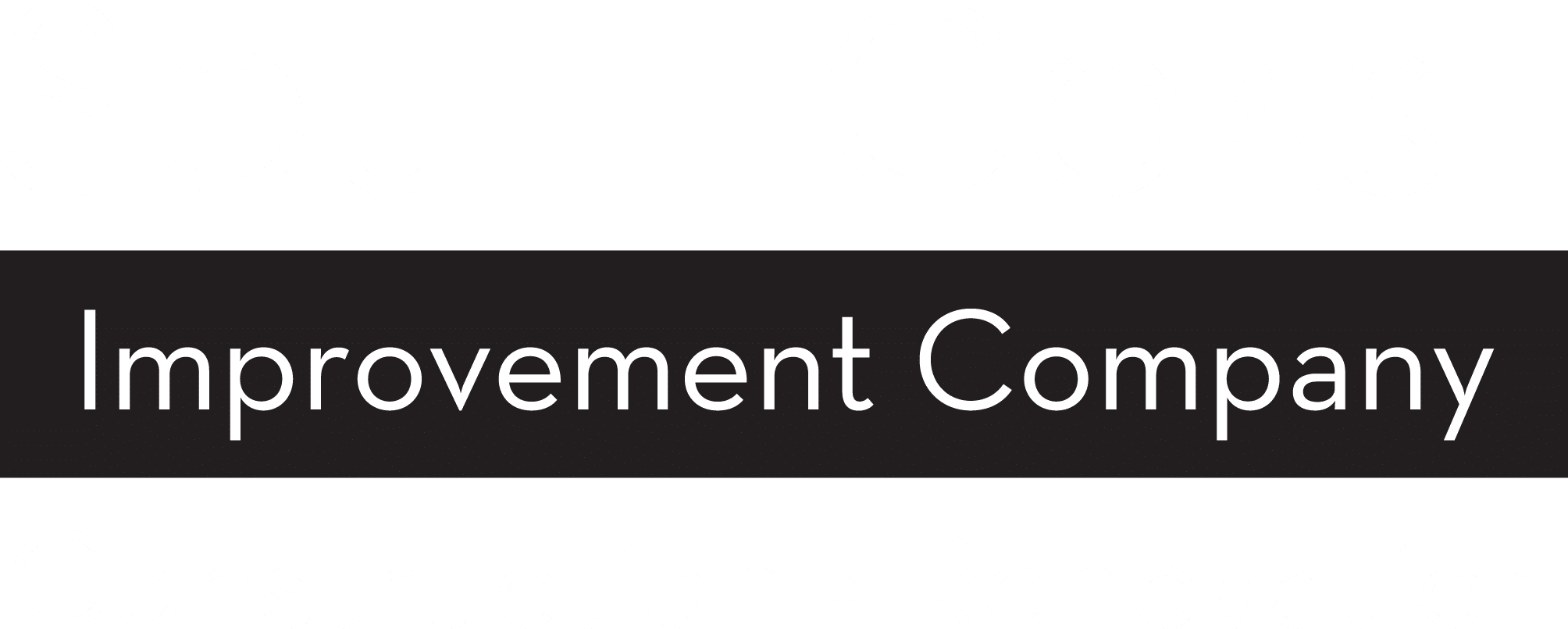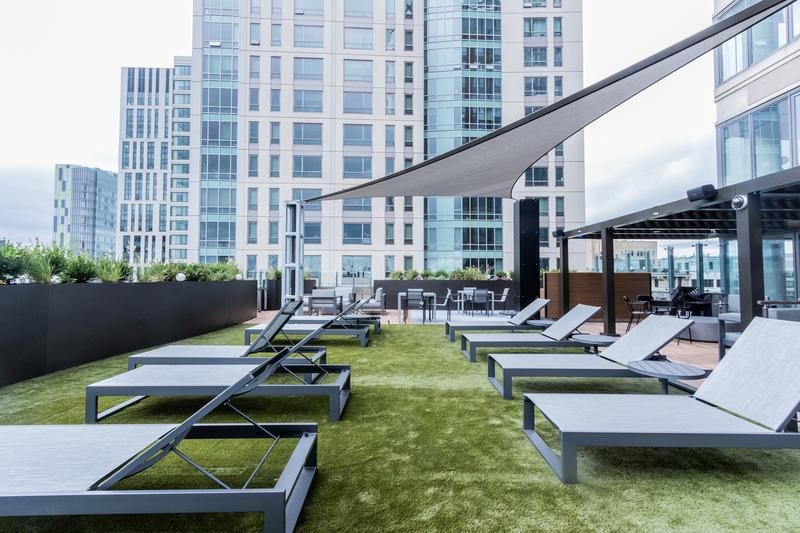Project Highlights
- Created new indoor I outdoor space for the residents.
- New interior space reflected a 1,000 SF redevelopment in new amenity spaces including a serving bar, bathrooms and a sitting area.
- New exterior space reflected new /PE paver, new synthetic grass, new porcelain pavers, new glass railing, new steel planters with dedicated drip irrigation, new steel treffis, new sail shades and a dedicated grilling station.
- Added Pergola and outdoor amenity space to rooftop for residents.
- Added planters and landscaping to roof deck.
- Project featured multiple 150′ crane picks in downtown Boston.
Located in Boston’s bustling Chinatown neighborhood at 660 Washington Street; South Coast Improvement Company, in collaboration with Perkins Eastman Architects, performed renovations and enhancements to Equity Residential’s roof to provide a better outdoor experience for their tenants. The additions to the roof bring out the best of the city’s skyline and beautiful seating make enjoyable evenings for the residents of this locatio n. One thing that stands out on this job is the fast-paced, high traffic environment of Chinatown with a lot of pedestrian foot t raffic, vehicle congestion, residents and other workers in the building sharing the renovation space. The biggest challenge to working in Downtown Boston is the logistics of getting everything to higher floors with limited space and sensitive time scales. This requires coordination of everything onsite from the delivery of materials, to lifting them to location on top of the b uilding and all this while safely getting the job done.





















