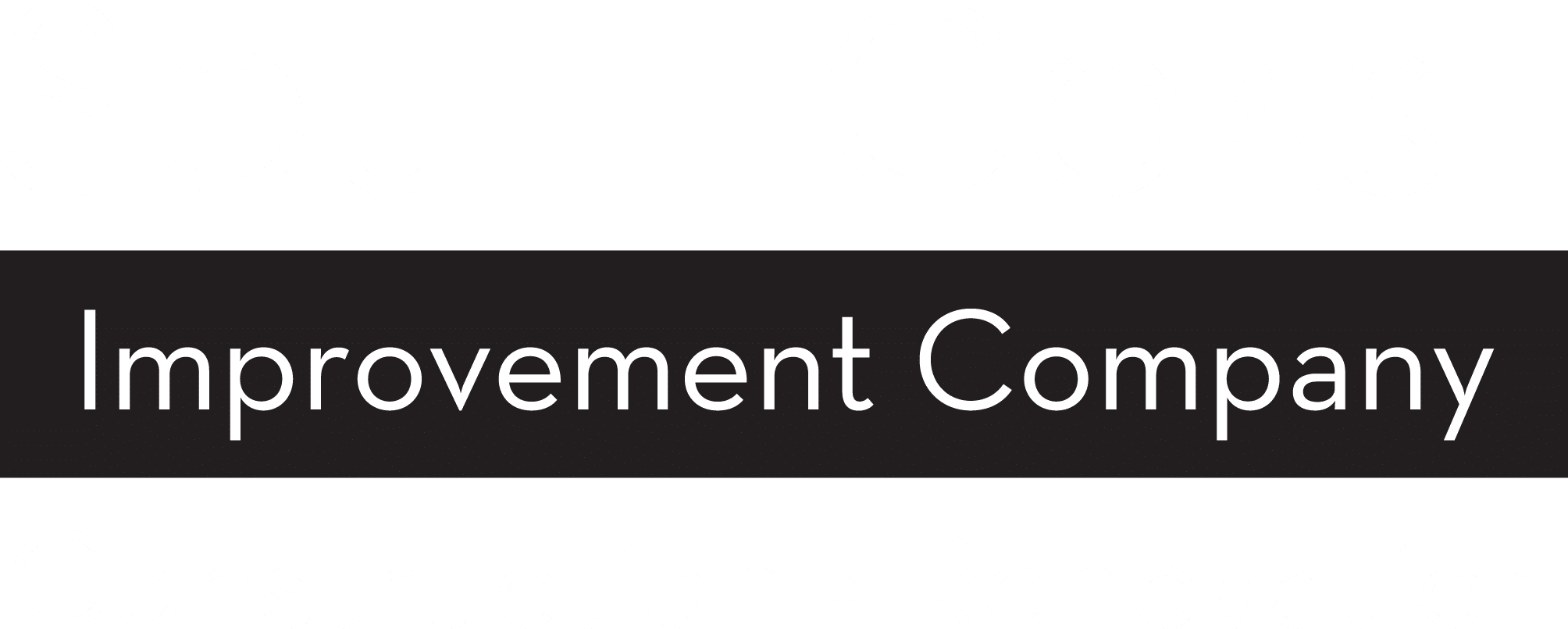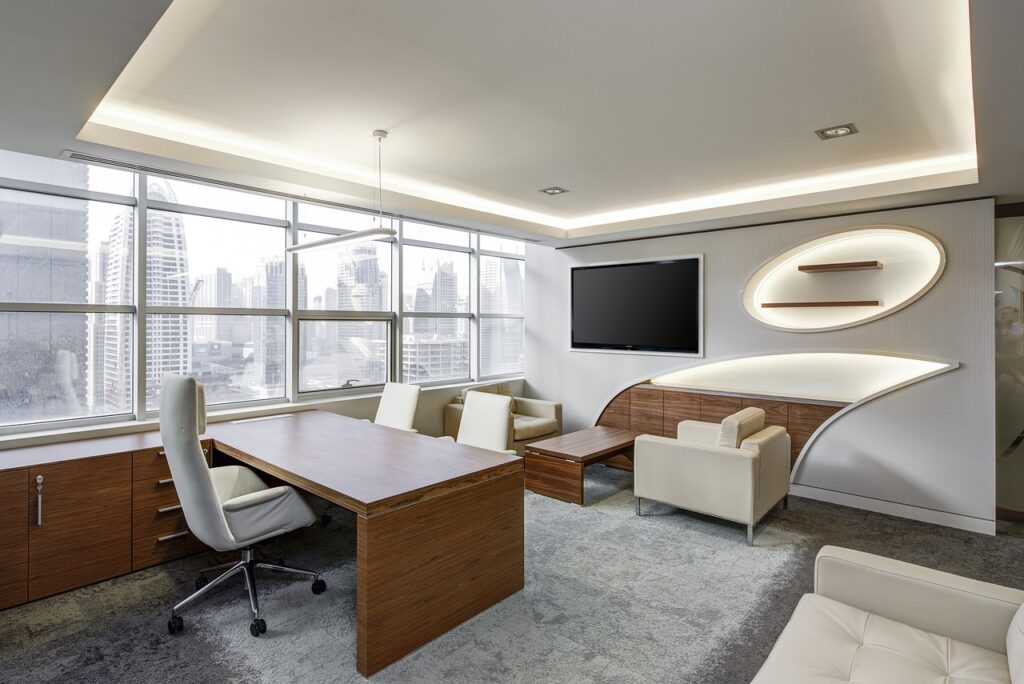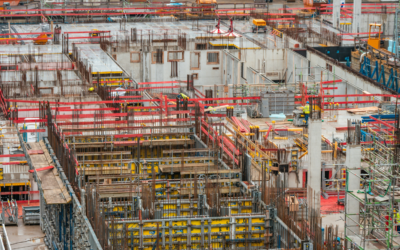An office remodel can transform your workspace into a more productive and inspiring environment, but they don’t have to bring your business to a grinding halt. It’s important to remember that and office redesign for your organization is going to be much bigger than a home office remodel, but with the right team, ideas, and commitment, we can bring your dream to life.
At South Coast Improvement, we’ve helped countless businesses in Florida and Massachusetts successfully renovate their office space while maintaining operations and keeping employees productive.
The key lies in strategic planning, clear communication, and partnering with experienced professionals who understand the unique challenges of commercial renovations. With over 30 years of experience and a 90% repeat business rate, we’ve perfected the art of minimizing disruption while maximizing results.
Whether you’re looking to create a more collaborative workspace, improve energy efficiency, or simply give your existing space a fresh coat of professionalism, proper planning makes all the difference between a smooth renovation process and a chaotic one that impacts your bottom line.
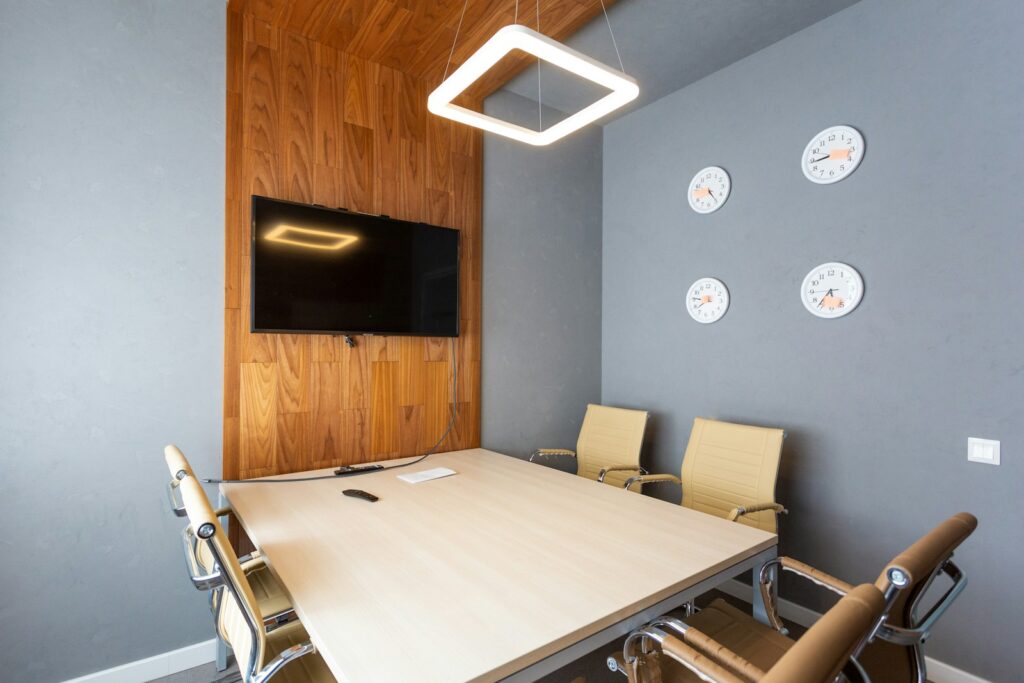
Photo by Petr Magera on Unsplash
Why Plan Your Office Renovation?
A well-executed office renovation can boost employee productivity by up to 20%, improve your company’s image with clients and visitors, and create a more functional workspace that accommodates your team’s evolving needs. Modern office design focuses on natural light, noise reduction, and flexible meeting spaces that enhance collaboration and focus.
However, without proper planning, renovations can lead to significant business disruption. Noise pollution can make it impossible to conduct client meetings, dust and debris can damage equipment, and blocked access to conference rooms can halt important presentations. This is why we emphasize thorough planning from day one of every office renovation project.
Our design-build approach ensures that potential disruptions are identified and addressed before construction begins, not after problems arise.
Key Considerations Before Starting Your Office Renovation Project
Budget Planning and Renovation Costs
Understanding renovation costs helps you make informed decisions about your office renovation project. Based on our experience, here’s how office renovation costs typically break down per square foot:
- Design & Planning (5-15%): Architectural plans, permits, and design fees form the foundation of any successful project.
- Demolition & Disposal (2-5%): Removing existing structures and waste disposal must be carefully timed to minimize disruption.
- HVAC & Electrical (15-25%): Upgrading systems improves energy efficiency and employee comfort while meeting modern workplace demands.
- Plumbing (5-10%): Installing or relocating pipes, fixtures, and restrooms requires careful coordination with existing building systems.
- Flooring (8-12%): New carpets, tiles, or hardwood flooring can dramatically transform your office space.
- Walls & Ceilings (10-15%): Fresh drywall and paint create clean, professional environments.
- Furniture & Fixtures (10-20%): Ergonomic desks, chairs with lumbar support, and smart storage solutions enhance productivity.
- Contingency (5-10%): Smart budgeting includes allowances for unexpected costs and necessary changes.
We help our clients create realistic budgets that account for their specific needs while identifying cost-effective solutions that save money without compromising quality.
Timeline Management
Setting a realistic timeline prevents rushed decisions that can increase costs and create unnecessary stress. Several factors affect your renovation timeline, including permit approval processes, material availability, and the scope of your project.
Our design-build service package streamlines the timeline by eliminating the back-and-forth between separate architects and contractors. This single-source approach reduces delays and keeps your project moving forward efficiently.
Aligning Renovations with Business Needs
Every office renovation should support your specific business goals. Do you need more meeting rooms for client presentations? Are you looking to create open spaces that encourage collaboration while maintaining quiet zones for focused work? Perhaps you want to incorporate potted plants and natural elements to create a more aesthetically pleasing environment.
We work closely with clients to identify and prioritize these needs, ensuring that every renovation decision supports your team’s productivity and your company’s success.
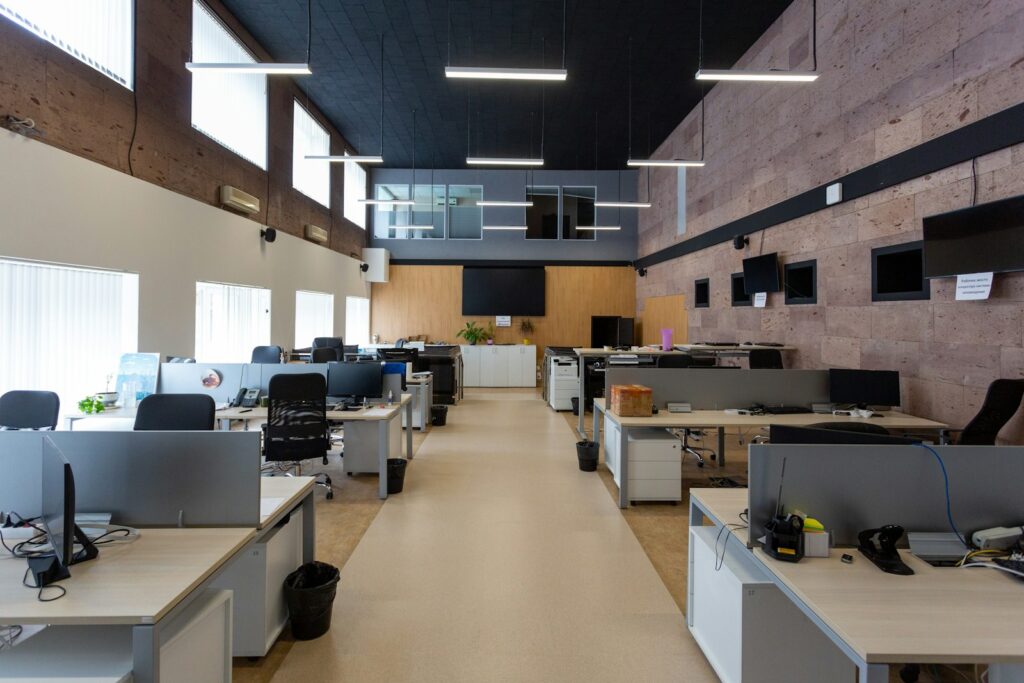
Photo by Petr Magera on Unsplash
Step-by-Step Office Renovation Process
Initial Assessment of Your Existing Space
Every successful office renovation begins with a thorough assessment of your current workspace. We evaluate your existing space to identify structural limitations, assess natural light availability, and understand traffic flow patterns that affect daily operations.
This assessment helps us determine which walls can be modified, where additional electrical work might be needed, and how to maximize your space’s potential while working within your building’s constraints.
Design Phase and Office Design Development
Creating a detailed design plan is crucial for visualizing your renovated space and avoiding costly changes during construction. We develop innovative office designs that balance functionality with aesthetics, incorporating energy-efficient lighting, noise reduction strategies, and flexible layouts that can adapt as your business grows.
Our design team considers everything from conference room acoustics to the placement of collaborative workspaces, ensuring that your new office layout supports both individual productivity and team meetings.
Permitting and Approvals
Navigating building codes and permit requirements can be complex, but it’s essential for ensuring your renovation meets all safety and compliance standards. We manage the entire permitting process, working with local authorities in Florida and Massachusetts to secure necessary approvals without delaying your project timeline.
Ignoring building codes can result in costly corrections and potential safety hazards, which is why we make compliance a priority from the project’s inception.
Construction Phase Management
The construction phase is where careful planning pays off. We implement strategies to minimize business disruption, including controlling dust and debris, managing noise levels during business hours, and maintaining clear pathways for employees and visitors.
Our experienced project management team coordinates all trades and suppliers, ensuring that work progresses efficiently while your business continues to operate.
Post-Renovation Review of Office Layout
Once construction is complete, we conduct a thorough review of the finished renovation to ensure everything meets your expectations and functions as designed. This includes testing all systems, verifying that furniture and fixtures are properly installed, and addressing any final details before you fully move back into your renovated space.
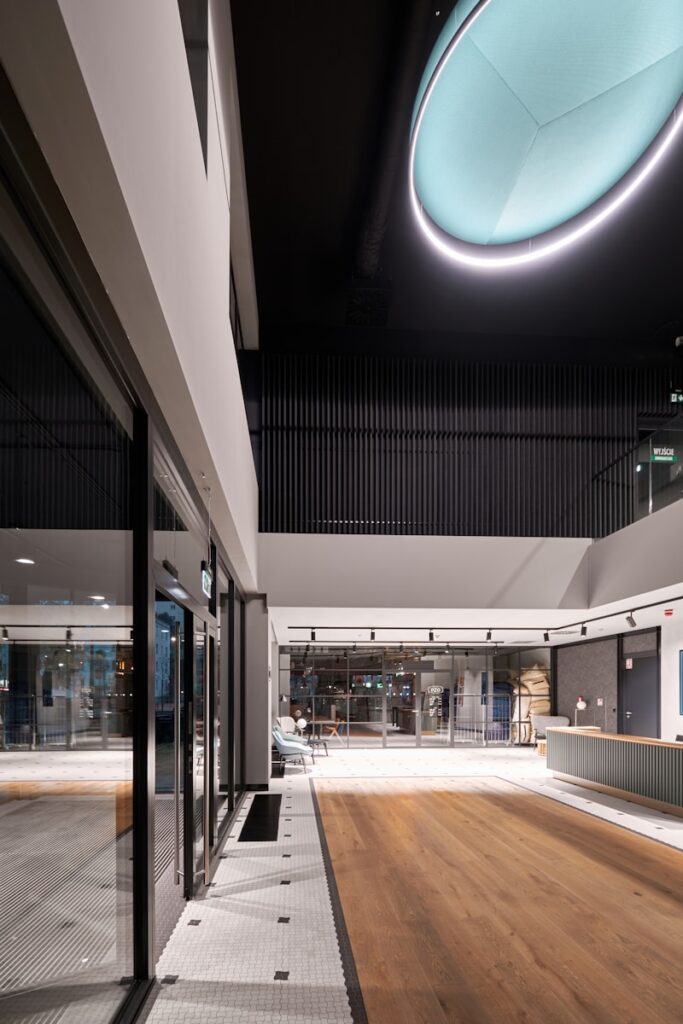
Photo by Maciej Drążkiewicz on Unsplash
Minimizing Business Disruption During Your Office Renovation
Communication Strategies
Keeping employees and clients informed throughout the renovation process reduces anxiety and helps everyone prepare for temporary changes. We maintain open communication with all stakeholders, providing regular updates on progress and any schedule adjustments.
Clear communication includes informing clients about alternative meeting arrangements and helping employees understand how the renovation will ultimately benefit their daily work experience.
Implementing a Phased Approach
Completing your office renovation in phases allows portions of your business to continue operating normally while other areas are under construction. This approach is particularly effective for larger office spaces where teams can temporarily relocate to different floors or sections of the building.
We carefully plan each phase to minimize the impact on critical business functions while ensuring that the renovation progresses steadily toward completion.
Setting Up Temporary Workspace Solutions
Sometimes, creating temporary workspace arrangements is the most cost-effective way to maintain productivity during major renovations. This might involve setting up temporary meeting rooms, relocating workstations, or establishing quiet zones away from construction activity.
We assist our clients in planning these temporary arrangements, ensuring that essential business functions continue without interruption.
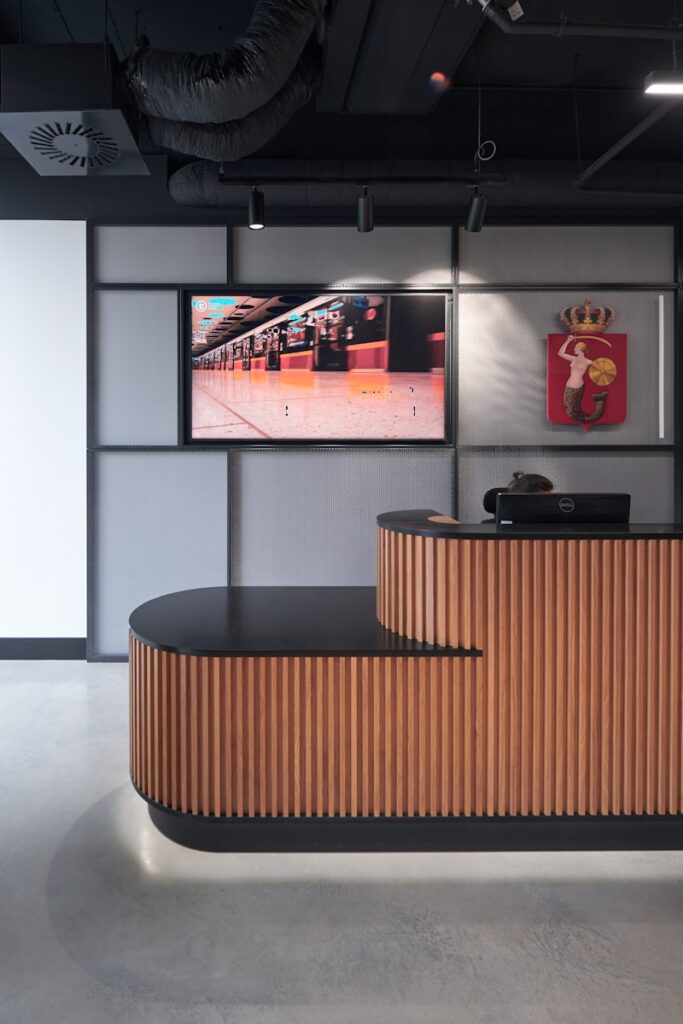
Photo by Maciej Drążkiewicz on Unsplash
Cost-Effective Office Renovation Tips
Prioritizing Essential Needs (Natural Light or Productive Workspace?)
Focus your budget on renovations that will have the greatest impact on employee productivity and business operations. This might mean prioritizing energy-efficient HVAC systems over cosmetic upgrades, or investing in better conference rooms before updating office furniture.
We help clients identify which improvements will deliver the best return on investment while staying within their budget constraints.
Energy-Efficiency Upgrades That Save Money (Maximize Each Square Foot Per Dollar You’re Spending)
Incorporating energy-efficient lighting, HVAC systems, and windows can significantly reduce your long-term operating costs. These upgrades often qualify for tax incentives and utility rebates that help offset the initial investment.
Modern LED lighting systems not only reduce energy consumption but also provide better lighting quality that can improve employee focus and reduce eye strain.
Sustainable Materials and Practices
Using sustainable materials isn’t just environmentally responsible – it often results in more durable, cost-effective solutions. We source materials that meet both sustainability standards and budget requirements, creating workspaces that are both eco-friendly and economically sensible.

Photo by Maciej Drążkiewicz on Unsplash
Common Mistakes to Avoid in Your Office Renovation
The Consequences of Inadequate Planning
Rushing into an office renovation without proper planning leads to cost overruns, extended timelines, and unnecessary business disruption. We prevent these issues by investing time in thorough project planning and clear scope definition before any construction begins.
Building Code Compliance Issues
Failing to adhere to building codes can result in failed inspections, costly corrections, and potential safety risks for your employees and visitors. Our experience with local codes in Florida and Massachusetts ensures that all work meets or exceeds required standards.
Poor Communication and Project Management
When renovation teams fail to communicate effectively with business owners and employees, misunderstandings arise that can derail projects and damage relationships. We maintain transparent communication throughout every project, ensuring that all stakeholders stay informed and engaged.
South Coast Improvement’s Design-Build Advantage
Our design-build service package creates a single source of accountability that eliminates the conflicts between architects and contractors that often leave clients caught in the middle. This integrated approach has earned us recognition from the Design-Build Institute of America and helps us consistently deliver projects on time and within budget.
Since 1990, our year-to-year repeat business rate has remained around 90%, reflecting our clients’ confidence in our ability to manage complex renovation projects while minimizing business disruption. Our award-winning team understands the unique challenges of office renovations and has the expertise to transform your workspace efficiently and professionally.
Transform Your Office Space With Professional Planning
A successful office renovation requires more than just good intentions and a fresh coat of paint. It demands experienced professionals who understand how to balance your business needs with construction realities, creating productive workspaces that enhance both employee satisfaction and operational efficiency.
At South Coast Improvement, we’ve spent over three decades perfecting our approach to office renovations, helping businesses in Florida and Massachusetts create functional, energy-efficient workspaces without sacrificing productivity during the renovation process.
Ready to transform your office space while keeping your business running smoothly? Contact us today for a consultation. Let us show you how our design-build approach can create the productive workspace your team deserves, delivered on time and within budget.
Learn More: Commercial Office Remodel Resources
Looking to dive deeper into strategies, checklists, and expert insights for office renovations?
Here’s a curated list of resources to help you plan effectively, keep your team happy, and ensure your remodel runs smoothly without bringing business to a halt.
Planning & Strategy
- Successful Office Remodel Project Plan | Step-by-step guidance on setting objectives, budgeting, future-proofing, and contractor selection.
- Office Remodeling Guide | From defining your goals to picking layouts, this guide helps you avoid costly disruptions.
- Office Renovation Checklist | Covers timelines, budget planning, team assembly, and smooth communication during the process.
- How to Plan an Office Remodel | Includes tips on gathering employee feedback and choosing designs that match your culture.
Minimizing Disruption
- Limit Workplace Disruption | Practical advice on scheduling, prepping your space, and communicating with your team.
- Renovate Without Affecting Operations | Phased moves, “swing” spaces, and strategic work scheduling for zero downtime.
- Renovation-in-Place | How to remodel in stages while your team stays on-site.
- Minimal Disruption Renovation | Modular construction and prefabricated elements to speed up the process.
Best Practices for Commercial Remodeling
- Commercial Remodeling Basics | Covers safety, compliance, and optimizing layouts for productivity.
- Facility Renovation Strategies | Focused on accessibility and operational flow during remodels.
- Budget-Friendly Refresh Ideas | Small updates that make a big impact—without breaking the bank.
- Office Space Planning | A quick overview of design considerations, zoning, and workspace optimization.
View Our Work
Aspen Dental
Partnering with The Aspen Group on the construction of a new Aspen Dental facility that’s functional & welcoming for patients & staff alike. South Coast Improvement Company was awarded the construction of a new Aspen Dental facility in Killingly, CT. The...
Springhouse Senior Living – HumanGood
Designed to enhance comfort & functionality. South Coast Improvement company was hired by HumanGood for an interior and exterior renovation at Springhouse Senior Living. Our skilled teamtransformed the 2nd through 5th floor common areas into brighter, more...
