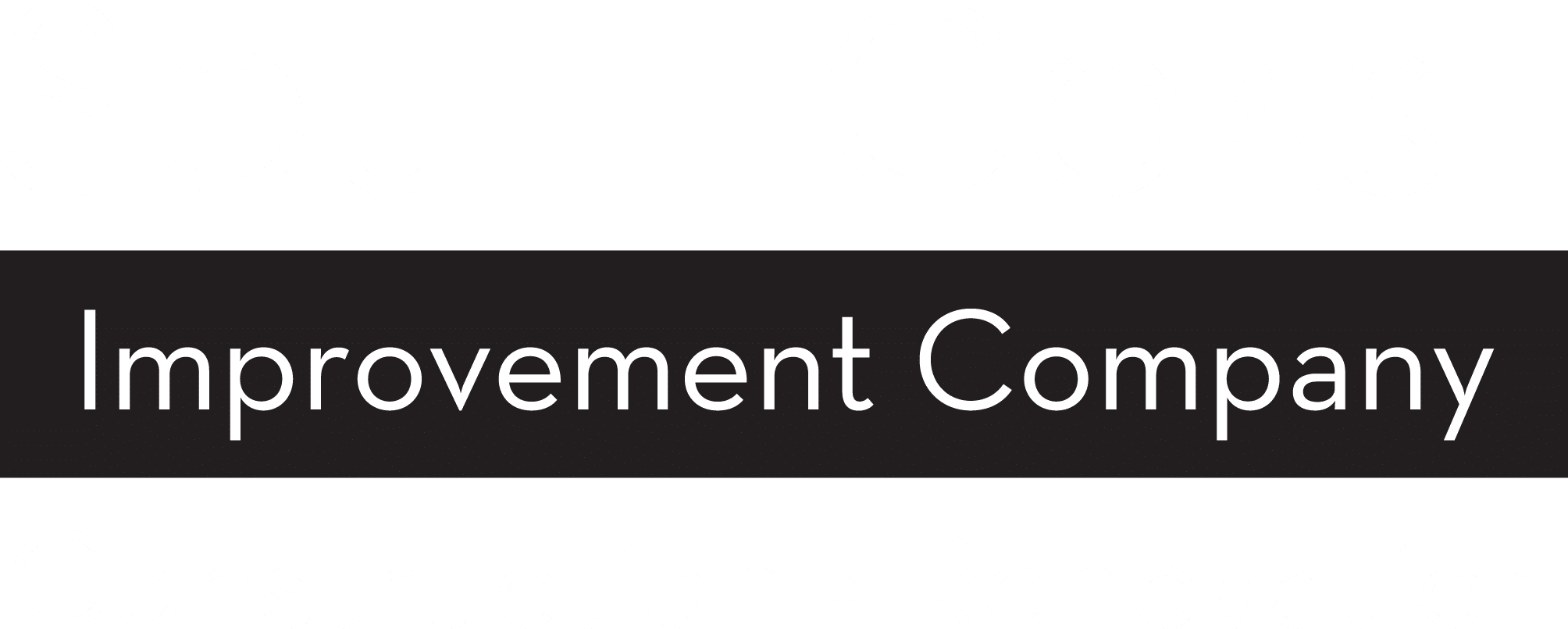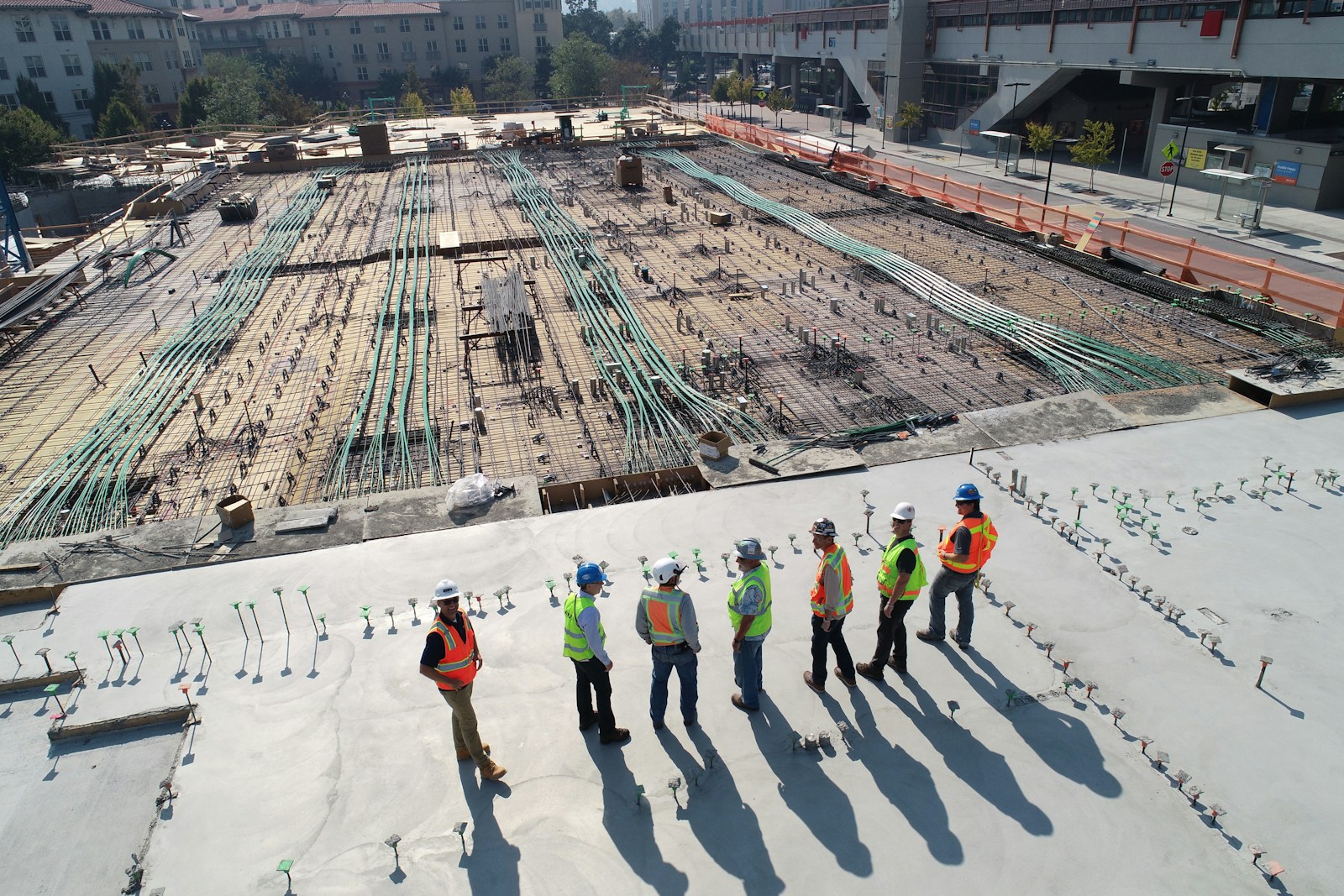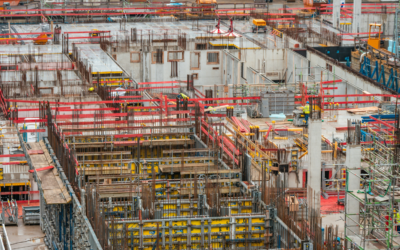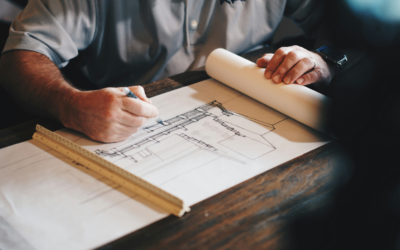When you’re planning a major commercial construction project—whether it’s a senior living facility, healthcare center, or educational campus—success isn’t just about having the right blueprints. It’s about getting every phase right, from initial vision to final handover.
I’m writing this from over three decades of experience at South Coast Improvement Company, where we’ve specialized in complex commercial projects across healthcare, senior living, education, and hospitality sectors. What I’ve learned is that the difference between projects that exceed expectations and those that struggle lies in following proven steps that address both the technical and strategic aspects of construction.
Our track record speaks to this approach: over 90% of our clients return for additional projects because we deliver results that protect their investment while meeting their operational goals. Whether you’re developing your first commercial property or managing a portfolio of facilities, understanding these key steps can save you time, money, and countless headaches.
The construction industry has evolved significantly. Projects that once focused primarily on putting up buildings now require sophisticated coordination between design teams, regulatory compliance, safety protocols, and operational requirements. Getting this process right from the start isn’t just beneficial—it’s essential for controlling costs, maintaining quality, and ensuring your facility operates exactly as intended.
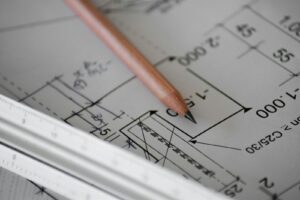
Photo by Sven Mieke on Unsplash
Understanding Your Commercial Construction Project Goals and Vision
Defining Scope and Purpose
Every successful commercial construction project begins with crystal-clear objectives. What specific type of facility are you building? A memory care unit operates differently from a medical office, and a university classroom building has different requirements than a hotel or even a residential construction development.
Your project goals should address both immediate needs and future adaptability. For senior living facilities, this might mean designing common areas that can accommodate different activity levels or ensuring corridors meet both current accessibility standards and potential future regulations. For healthcare projects, it could involve planning mechanical systems that can support evolving medical equipment.
Consider how your space will actually be used daily. Who will occupy it? How will they move through it? What operational processes need to happen seamlessly? These functional requirements directly impact everything from room layouts to HVAC systems to safety protocols. Thinking through the entire process at a high level helps give owners a clear picture of long-term use.
Setting Expectations Early
Clear communication about budget, timeline, and quality standards prevents misunderstandings that can derail projects later. This means having honest conversations about what’s possible within your parameters and identifying potential areas where scope might need adjustment. Importantly, this upfront collaboration gives both the contractor and the owner a competitive edge by reducing future risks.
Regulatory compliance cannot be an afterthought. Whether you’re dealing with ADA accessibility requirements, OSHA safety standards, or specialized healthcare codes, these need to be integrated into planning from day one. The cost and complexity of addressing compliance issues after construction begins can be significant.
Getting buy-in from all key stakeholders—facility managers, department heads, board members—ensures that everyone understands both the project vision and their role in making it successful. This includes discussing how the construction process might impact ongoing operations if you’re renovating an occupied facility. Early involvement of crew members and careful review of project documents also ensure that resources, labor, and tasks are aligned properly.
Building Your Project Team
The difference between experienced and inexperienced construction teams becomes apparent when unexpected challenges arise—and they always do. Weather delays, supply chain issues, unforeseen site conditions, or design modifications all require teams that can adapt quickly while maintaining quality and safety standards. A team with deep experience knows how to navigate these challenges with less time wasted.
A strong general contractor serves as the central coordinator between architects, engineers, specialty contractors, and suppliers. This coordination is crucial because modern commercial construction involves numerous specialized trades that must work together seamlessly. The contractor’s industry connections, relationships with reliable subcontractors, and ability to leverage resources can significantly impact both project timeline and quality.
Consider whether a design-build approach might benefit your project. This model places both design and construction under single-source responsibility, which can streamline communication, reduce conflicts between design intent and construction reality, and accelerate project timelines. For the owner, this means greater dedication to your project, a stronger contract structure, and the ability to transform your idea into a successful concept with less disruption.
Pre-Construction and Design Phase: Building Your Foundation
Choosing Your Project Delivery Method
The design-build model offers distinct advantages for commercial construction projects, particularly when time-to-market or operational continuity are important factors. With design-build, your contractor and design team work together from project inception, allowing for real-time problem-solving, collaboration, and value engineering opportunities.
Traditional design-bid-build approaches separate design and construction phases, which can work well for straightforward projects but may create communication gaps when technical challenges arise. The key is matching your delivery method to your project’s complexity, timeline, and risk tolerance.
In design-build projects, potential constructability issues get identified during design rather than after construction begins. This early coordination often prevents costly changes and delays that occur when builders discover design elements that are difficult or expensive to execute. Having everyone on the same line from the start gives your project a stronger foundation.
Critical Documentation and Bidding
Comprehensive project documentation sets clear expectations for everyone involved. This includes detailed drawings, project documents that address quality standards, and realistic schedules that account for potential challenges specific to your project type. These documents are the contract roadmap that keeps everyone accountable.
The bidding process should evaluate subcontractors and suppliers on multiple factors beyond just cost. Track record, safety performance, quality standards, and delivery reliability all impact project success. A slightly higher bid from a proven contractor often provides better value than the lowest bid from an unknown entity. Importantly, this process gives owners a clear picture of who is truly equipped to deliver.
For specialized facilities like healthcare or senior living, experience with similar projects is particularly valuable. Contractors familiar with medical gas systems, specialized HVAC requirements, or accessibility standards can anticipate and address challenges that might surprise less experienced teams. This level of deep experience is what helps clients find projects that operate smoothly long after completion.
Minimizing Disruption During Construction
Occupied renovations require specialized planning and execution, particularly in sensitive environments like senior living communities or healthcare facilities. This involves careful phasing of work, scheduling around operational needs, and maintaining safe access routes for residents, patients, or students.
Building Information Modeling (BIM) technology helps identify potential conflicts between different building systems before construction begins. This three-dimensional coordination reduces surprises during construction and helps maintain project schedules with less time lost.
Staging areas, delivery schedules, and crew coordination become even more critical when construction happens around ongoing operations. Clear protocols for noise control, dust management, and safety barriers help maintain both construction efficiency and operational continuity. At this stage, the importance of tasks, labor planning, and smart use of resources cannot be overstated. The concept of efficiency comes to life here because every door installed, every line of utilities run, and every data-driven decision impacts how smoothly the business will operate once construction is complete.
Construction Execution: Turning Plans into Reality
Mobilization and Site Management
Day one of construction sets the tone for the entire project. Establishing comprehensive safety protocols immediately protects workers and any building occupants while demonstrating professional standards that carry through the entire build process.
Site logistics planning addresses everything from material deliveries and equipment placement to crew coordination and waste management. For occupied buildings, this includes maintaining clear emergency egress routes and minimizing disruption to normal operations.
Clear communication systems between the job site, project management, and client representatives ensure that everyone stays informed about daily progress, any challenges that arise, and upcoming work that might impact building operations.
Quality Control and Compliance Monitoring
Regular inspections and documentation create accountability throughout the construction process. This includes both internal quality checks and formal inspections required for permits and regulatory compliance.
Safety meetings and ongoing training help prevent accidents while maintaining awareness of changing site conditions. OSHA compliance isn’t just about avoiding penalties—it’s about protecting everyone on the job site and maintaining the professional standards that clients expect.
Documentation of materials, installation methods, and inspection results creates valuable records for both immediate quality control and long-term facility management. This documentation becomes particularly important for specialized systems in healthcare or educational facilities.
Handling Changes and Communication
Even well-planned projects encounter unexpected situations that require modifications. The key is having systems in place to evaluate changes quickly, communicate impacts clearly, and implement solutions without compromising overall project goals.
Regular progress updates keep all stakeholders informed and provide opportunities to address concerns before they become problems. This communication should include both progress achievements and any challenges that might impact the schedule or budget.
Transparent cost control means keeping clients informed about any potential changes or overruns before they occur, not after. This allows for informed decision-making and helps maintain trust throughout the construction process.
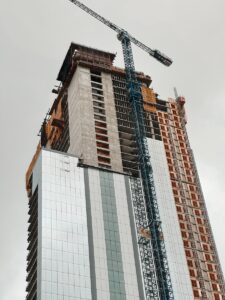
Photo by Dan Formsma on Unsplash
Project Completion and Beyond
Final Inspections and Handover
The transition from construction to occupancy involves multiple inspections, testing of building systems, and completion of any punch-list items. This process ensures that all systems operate as designed and that the facility meets all code requirements.
Final documentation includes warranties, operating manuals, and maintenance schedules for all building systems. This information is crucial for facility managers who will be responsible for ongoing building operations.
Training facility staff on new systems or modified operations helps ensure a smooth transition from construction to full occupancy. This is particularly important for specialized facilities with complex mechanical or safety systems.
Measuring Project Success
Success metrics should align with the original project goals established during planning. This includes staying within budget and schedule parameters, but also meeting operational requirements and client satisfaction expectations.
Safety performance throughout construction reflects professional standards and helps predict long-term facility safety. Projects completed without incidents demonstrate the systematic approach that clients value in construction partners.
Long-term value assessment considers how well the completed facility serves its intended purpose and whether it provides the operational efficiency and user experience that justified the construction investment.
Ongoing Support and Maintenance
Post-construction services help protect your investment through ongoing maintenance support, warranty service, and facility management assistance. Understanding how building systems operate and having access to knowledgeable support extends the useful life of your construction investment.
Preventive maintenance programs can identify potential issues before they become costly problems. This is particularly valuable for complex facilities with specialized mechanical, electrical, or life safety systems.
Many clients find value in establishing ongoing relationships with their construction teams for future renovation needs, expansion projects, or facility assessments. This continuity provides institutional knowledge that benefits long-term facility management.
Selecting the Right Construction Partner
Essential Contractor Qualifications
Experience with your specific facility type cannot be substituted with general construction experience. Senior living facilities have different requirements than office buildings, and healthcare projects involve regulations that don’t apply to retail construction.
A strong safety record demonstrates systematic approaches to risk management that extend beyond job site safety to all aspects of project management. Contractors who consistently maintain safe work environments typically also maintain high quality and professional standards.
The ability to work in occupied facilities requires specialized skills, equipment, and procedures. This capability becomes essential for renovation projects but also demonstrates the attention to detail and professionalism that benefits all types of construction.
Family-Owned Reliability and Innovation
Family-owned construction companies often provide continuity and personal accountability that larger corporate structures cannot match. This typically translates to more consistent communication, greater attention to individual client needs, and long-term relationship focus.
Innovation in construction methods and technology can provide significant advantages in efficiency, quality, and cost control. BIM technology, sustainable building practices, and energy-efficient systems represent investments in tools that benefit client projects.
Modern project management systems and clear communication protocols ensure that clients stay informed throughout the construction process while maintaining professional standards that minimize surprises and delays.
Frequently Asked Questions
What is the typical timeline for commercial construction projects?
Project timelines vary significantly based on size, complexity, and delivery method. Simple renovations might take 2-3 months, while ground-up facilities could require 12-18 months. Design-build projects often reduce overall timelines by 15-20% compared to traditional approaches.
How does cost control work during occupied renovations?
Occupied renovations require additional planning for phasing, safety protocols, and operational continuity, which can add 10-15% to project costs. However, the ability to maintain revenue-generating operations during construction often provides overall financial benefits.
What should I expect during the pre-construction phase?
Pre-construction typically involves 60-90 days of design development, permitting, contractor selection, and project planning. This investment in upfront planning typically prevents delays and cost overruns during construction.
How do you handle regulatory compliance in specialized facilities?
Healthcare, senior living, and educational facilities involve complex regulatory requirements that must be integrated throughout design and construction. Experienced contractors maintain current knowledge of applicable codes and work directly with regulatory agencies to ensure compliance.
What post-construction services should I expect?
Comprehensive post-construction services include warranty support, maintenance guidance, system training, and ongoing facility management assistance. These services protect your construction investment and ensure optimal facility operation.
Related Resources
Stay informed about the latest in commercial construction and related services by exploring the resources below:
Choosing the Right Construction Partner – Tips for selecting a reliable and experienced construction company to ensure project success.
Understanding Construction Safety Standards – Learn the key safety regulations and practices to ensure a safe job site environment.
What is Design-Build? – A comprehensive explanation of the Design-Build methodology and its advantages in construction projects.
Benefits of Sustainable Building Practices – Explore the environmental and financial benefits of incorporating LEED-certified green building practices.
Budgeting for a Commercial Construction Project – Insights and strategies to effectively plan and manage your project budget.
Dive deeper into these resources to enhance your understanding and ensure success in your commercial construction endeavors.
Your Next Step Toward Construction Success
Commercial construction success requires careful attention to every phase, from initial planning through long-term facility operation. The steps outlined here—clear goal definition, thorough pre-construction planning, systematic execution, and ongoing support—form the foundation for projects that meet operational needs while protecting your investment.
When you follow these proven steps with an experienced construction partner, you gain more than just a completed building. You get a facility that operates efficiently, serves its intended purpose effectively, and provides the foundation for your organization’s continued success.
The difference between good and exceptional construction outcomes often comes down to the details: choosing partners with relevant experience, maintaining clear communication throughout the process, and ensuring that every decision supports your long-term operational goals.
Ready to discuss your next commercial construction project? Contact us for a consultation where we can review your specific needs, discuss how these principles apply to your situation, and develop a customized approach that ensures your project’s success from start to finish.
View Our Work
Aspen Dental
Partnering with The Aspen Group on the construction of a new Aspen Dental facility that’s functional & welcoming for patients & staff alike. South Coast Improvement Company was awarded the construction of a new Aspen Dental facility in Killingly, CT. The...
Springhouse Senior Living – HumanGood
Designed to enhance comfort & functionality. South Coast Improvement company was hired by HumanGood for an interior and exterior renovation at Springhouse Senior Living. Our skilled teamtransformed the 2nd through 5th floor common areas into brighter, more...
