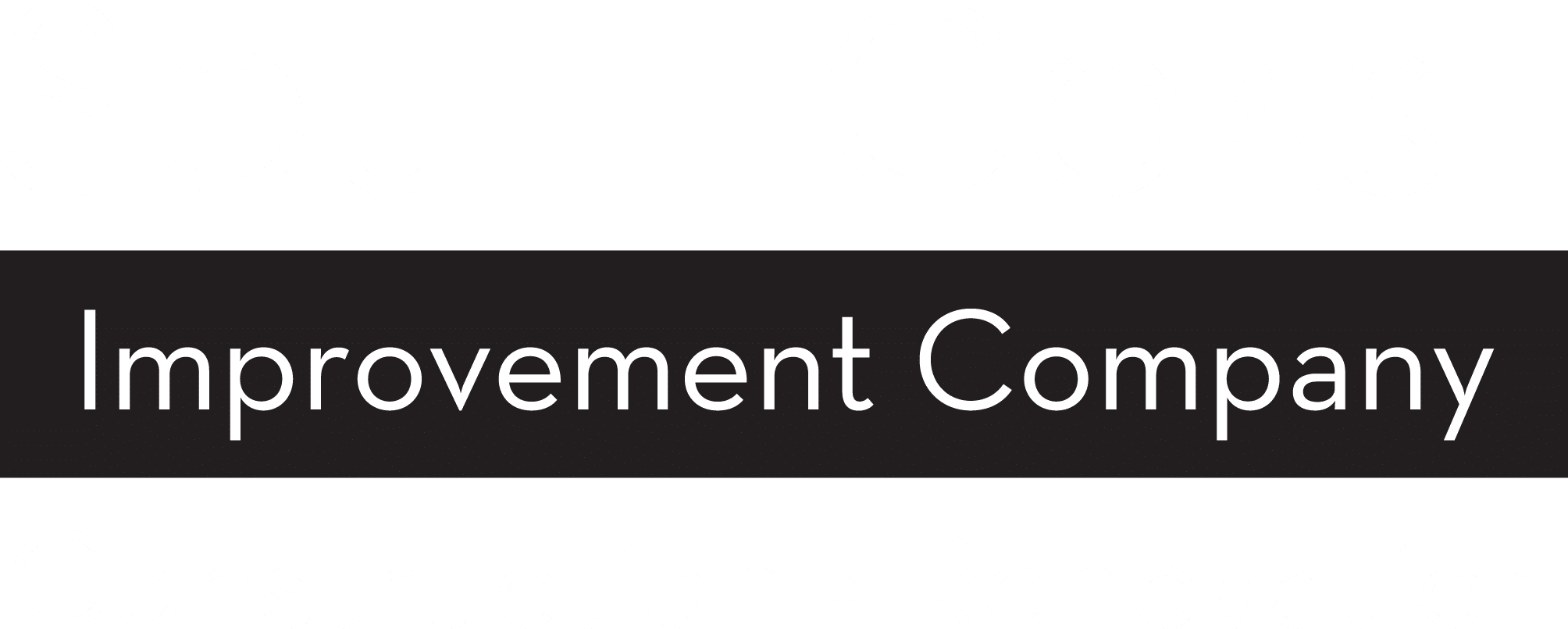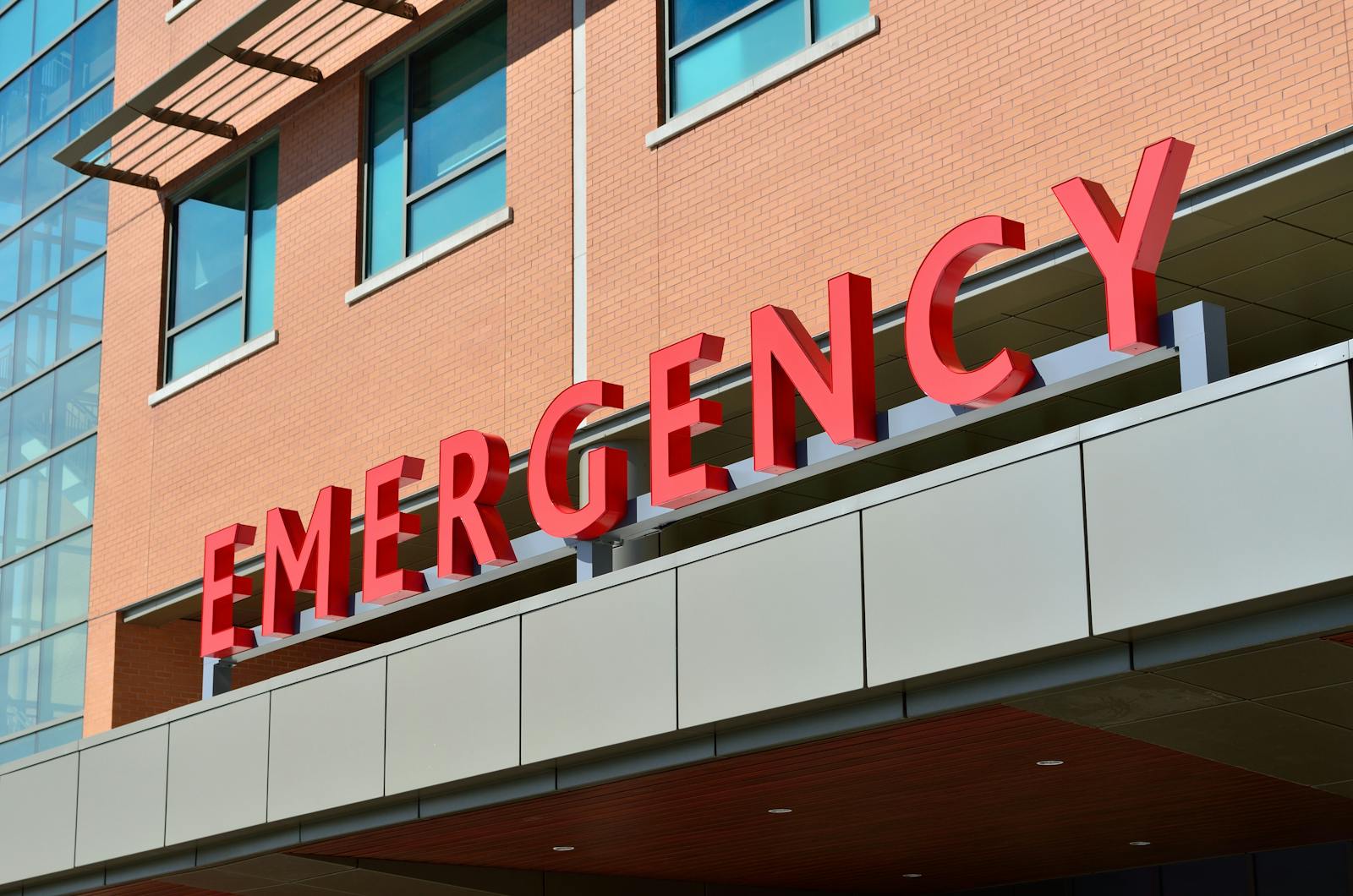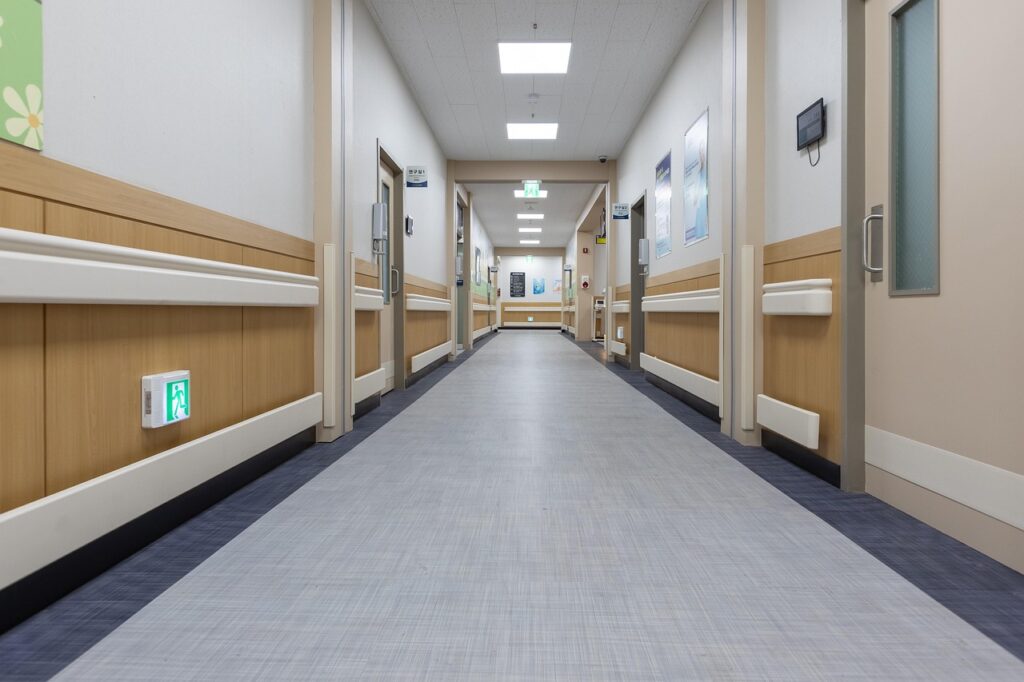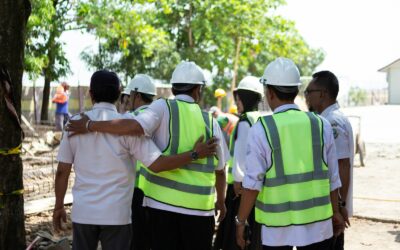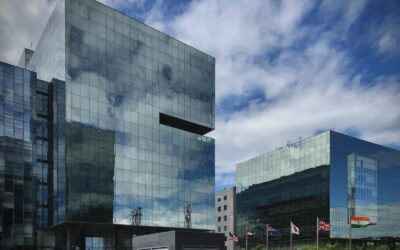Are you wondering how healthcare facilty construction is different than other commercial construction? Keep reading.
I’ve been in the commercial construction industry for a long time, and I can tell you that not all projects are created equal. While I’m proud of every building we work on, I take healthcare construction projects especially seriously. These aren’t just buildings; they are places of healing and hope. Healthcare spaces operate 24/7, meaning any commercial construction project typically require a level of precision, safety, and intense planning that goes far beyond typical commercial work or residential building.
The process is fundamentally different. You can’t just put up a wall or reroute a pipe without considering the immense impact on patient care and safety. The goal of this post is to explain how the entire commercial construction process shifts when the job site is an active healthcare environment, from the initial plans to the final coat of paint.
What Makes Healthcare Construction Unique
There’s a massive gap between building a home and renovating a hospital. Residential construction focuses on comfort and aesthetics. Standard commercial projects, like an office building, prioritize workflow and brand identity. But healthcare construction operates on an entirely different level. It involves highly specialized equipment, heavily regulated environments, and non-negotiable infection control demands.
Every decision, no matter how small, directly impacts patients. This isn’t just another project for us; it’s a responsibility to the people receiving care and the staff providing it. That’s why healthcare projects must operate at a higher standard. We navigate strict compliance requirements, complex building structures, industrial-grade systems, and often, existing structures with aging infrastructure. It takes a team of construction professionals who understand the complete building process and the sensitive nature of the work.
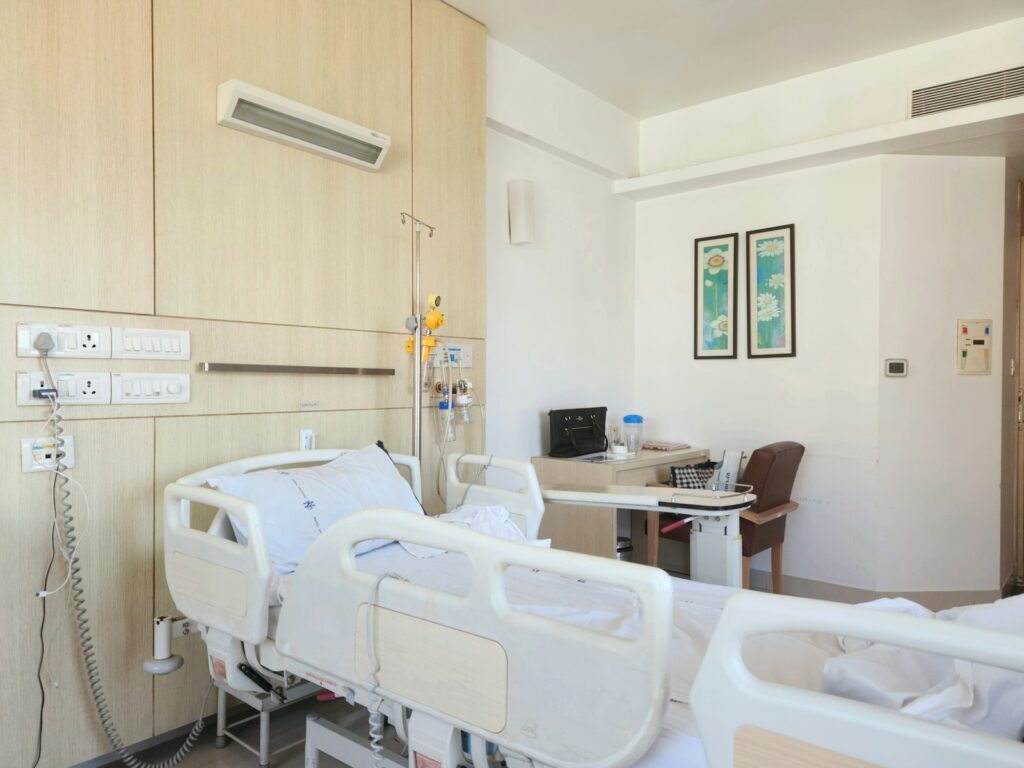
Photo by Zoshua Colah on Unsplash
Planning Phase: Where Healthcare Projects Begin
Success in healthcare construction is determined long before the first hammer swings. The pre-construction phase is where the foundation for a safe and successful project is laid.
A Deeper Pre-Construction Phase
This initial stage is far more intensive than in other sectors. It starts with a comprehensive feasibility study and schematic design, but it quickly moves into critical assessments like soil testing and detailed site preparation analysis. A commercial construction company must confirm that every aspect of the plan adheres to a mountain of codes and healthcare-specific regulations before construction begins. Every step is guided by the owner’s vision and the project’s ultimate goals for patient care.
Creating a Project Team Built for Healthcare
You need a specialized team. This includes a project manager who understands healthcare logistics, construction managers fluent in safety protocols, and structural engineers experienced with medical facility requirements. This design development team works together to ensure quality control, manage the procurement phase for specialized materials, and deliver long-term value for the institution.
Design Phase: Balancing Function, Safety, and Patient Care
Designing a healthcare space is a delicate balance. It must be functional for staff, safe for everyone, and calming for patients.
Designing for Real-World Healthcare Demands
Things we take for granted in other buildings, like lighting, workflow, and mechanical systems, require a different approach here. The square foot planning for a surgical wing, an emergency room, or even a new wing addition is far more complex than that of a retail store. The design must accommodate industrial structures and systems while creating an environment that promotes healing.
Working in Existing Structures
Renovating an active facility is one of the biggest challenges. Our team often navigates old layouts, tight corridors, and outdated utilities. The commercial contractor’s primary responsibility is to protect ongoing business operations. This means ensuring that patients and staff can continue their work safely and without interruption while construction is underway just a few feet away.
Construction Phase: Precision on an Active Job Site
This is where the planning and design are put to the test. Executing construction in a live healthcare setting is a science.
Working in Active Healthcare Environments
We have to build while the hospital or clinic continues to operate. This requires a specific set of tools and techniques. We use negative air machines to prevent dust and contaminants from spreading, implement strict infection control measures, and manage noise and vibration to avoid disturbing patients. Specialized barricades are erected to create a sealed and secure work zone, completely separating our crew members and equipment from the facility’s daily functions.
Commercial Construction Project Challenges
These are often large-scale projects with unique hurdles. Maintaining the highest levels of safety and compliance while sticking to the project schedule is paramount. At SCIC, we excel at managing complex commercial work with minimal disruption. Our disciplined approach allows us to navigate these challenges effectively, whether it’s a major renovation or a smaller-scale project.
Project Management: Keeping the Entire Project on Track
Flawless project management is the glue that holds a healthcare construction project together.
Clear Communication and Scheduling
A construction manager is the central hub of communication. They coordinate with healthcare leadership, medical staff, subcontractors, and our general contractors to ensure every layer of the project functions seamlessly. Constant, clear communication prevents misunderstandings and keeps the project moving forward on schedule.
Cost Control, Procurement, and Quality Control
We meticulously track building materials, manage any design changes, and oversee the bidding process to maintain the budget. Data-driven insights help our team anticipate risks, reduce potential delays, and ensure a high-quality outcome across large and complex projects. This proactive approach to quality control is non-negotiable.
Types of Commercial Healthcare Spaces We Build & Renovate
Our expertise extends across a wide range of healthcare facilities. We have experience renovating, expanding, and building:
- Hospitals
- Medical office buildings
- Rehabilitation centers
- Senior living healthcare units
- High schools with on-site health centers
- Specialized labs and imaging suites
- Retail stores converting into healthcare spaces
- Commercial space used for urgent care or surgical centers
- Industrial facilities modified for healthcare backend operations
Post-Construction: What Happens After We Finish
Our work isn’t done when the construction is complete. The final phase is just as critical as the first.
The Post-Construction Phase
This involves rigorous inspections, testing of all systems, and a formal commissioning process. We work with the facility to ensure a smooth operational turnover, confirming that every component is compliant with all codes and healthcare standards. We don’t leave until the space is 100% ready for patients.
Protecting the Owner’s Long-Term Value
Our commitment extends beyond the project’s completion. We offer post-construction services and maintenance support to protect the owner’s investment. As healthcare needs evolve, we also help clients adapt their spaces, ensuring the facility provides long-term value.
Why Healthcare Projects Require the Right Commercial General Contractor
Not every construction company is equipped to handle the demands of a healthcare project. It requires a specialized skill set and a unique mindset.
The Role of a Specialized Healthcare Contractor
A specialized contractor brings experience working within existing, sensitive structures. They understand the complexities of the building systems and, most importantly, the critical nature of the environment. This expertise is vital for navigating the challenges that are unique to healthcare construction.
How SCIC Successfully Completes These Projects
Our success comes from experience, discipline, and a safety-first mindset. With a repeat business rate of over 90%, our clients trust us to deliver. Our single-source design-build model streamlines the entire process, providing clear accountability whether it’s a large-scale new build or a small-scale renovation. We bring precision during every stage, from planning to execution.
Final Thoughts: Building Spaces That Support Care
At the end of the day, building a healthcare facility is about creating a space that supports healing. It’s a profound responsibility, and one that we are honored to have. By staying aligned with the owner’s vision and focusing on the long-term value of the project, we can construct environments where medical professionals can do their best work and patients can receive the best care.
View Our Work
Aspen Dental
Partnering with The Aspen Group on the construction of a new Aspen Dental facility that’s functional & welcoming for patients & staff alike. South Coast Improvement Company was awarded the construction of a new Aspen Dental facility in Killingly, CT. The...
Springhouse Senior Living – HumanGood
Designed to enhance comfort & functionality. South Coast Improvement company was hired by HumanGood for an interior and exterior renovation at Springhouse Senior Living. Our skilled teamtransformed the 2nd through 5th floor common areas into brighter, more...
