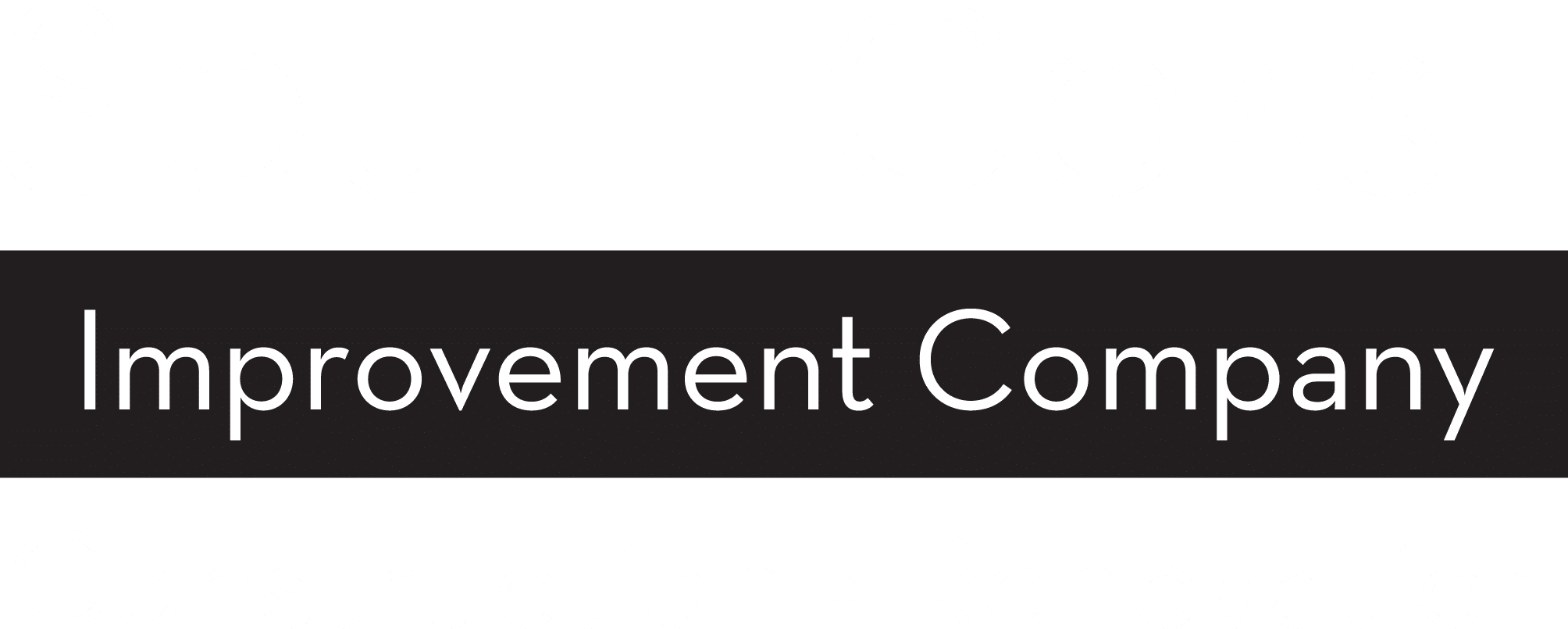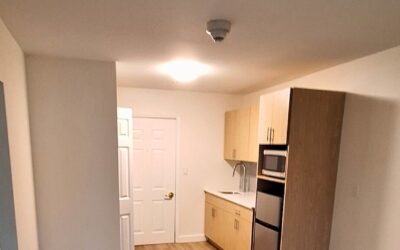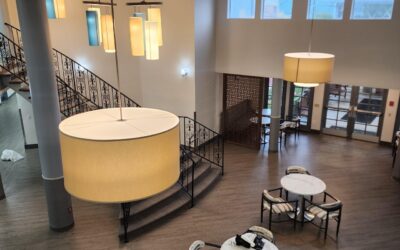Do you know what conservatory construction is?
The architectural landscape in the commercial real estate sector is spreading its wings – quite literally, as conservatories have taken a flight from the domestic sphere to play a pivotal role in modern commercial design.
Property developers eyeing the market pulse are recognizing the potential of these expansive structures that bridge the gap between interior and exterior living spaces. This trend is more than a passing fad; it’s a statement of innovation and integration that promises unique experiences for patrons and end-users alike.
Within this blog post, we’ll explore the burgeoning integration of conservatories in the commercial realm, examining why they’re more than just a new-fangled architectural whimsy and why property developers should pay attention.
What is Conservatory Construction?
Conservatory construction involves the design and erection of glass and metal structures traditionally attached to the exterior of a building, allowing for an abundance of natural light and a seamless connection to the outdoors.
In a commercial context, these structures have evolved from their 19th-century origins as simple greenhouse spaces to become sophisticated, multi-functional areas.
They serve various purposes, from retail and dining spaces to botanical gardens and event venues, all the while emphasizing eco-friendly architecture through passive solar heating and natural ventilation.
This transition showcases a blend of aesthetic appeal, environmental considerations, and practical functionality that conservatories bring to modern commercial properties.
Key Elements of Conservatory Construction in Commercial Properties
The construction of a conservatory in a commercial setting is a complex process that involves meticulous planning and design across various elements.
Here, we highlight the fundamental components that contribute to the functionality and aesthetic of commercial conservatories.
-
Conservatory Roof: The roof plays a crucial role in regulating temperature and controlling light. Most commercial conservatories opt for tempered or laminated glass that ensures safety and durability, while some incorporate retractable roofing systems to adapt to different weather conditions.
-
Conservatory Roof Rafters: Roof rafters form the skeleton of the conservatory roof, providing structural support that upholds the glass panes. These are meticulously designed to bear the load of the roof and withstand adverse weather conditions, ensuring the longevity of the structure. The material choice for rafters ranges from reinforced aluminium for its strength and rust resistance, to engineered timber for a more natural aesthetic that blends with environmental themes. The arrangement and spacing of the rafters are crucial aspects of the design, as they influence both the stability of the construction and the pattern of light and shadows within the conservatory.
-
Roof Ridge: The roof ridge runs along the peak of the conservatory roof and serves as the apex where the sloping sides meet. It is not only a key structural element but also a significant aesthetic feature. Roof ridges can be designed to accommodate additional ventilation systems, enhancing air circulation and contributing to the conservatory’s thermal efficiency. In terms of aesthetics, the roof ridge often features ornamental details that can echo the architectural style of the main building, creating a cohesive visual language. Its design and material selection are paramount for both the integrity of the structure and the overall architectural expression of the conservatory.
-
-
Conservatory Wall: Walls in a conservatory can range from fully glazed to partially solid structures, depending on the intended use and desired level of exposure to the outdoors. The choice of materials and design can significantly affect the conservatory’s thermal performance and overall ambiance.
-
Conservatory Glazing: Glazing options are pivotal in determining the conservatory’s thermal efficiency, UV protection, and visual clarity. High-performance glazing with coatings for sun control and low emissivity is commonly used to minimize heat loss and prevent furniture fading.
-
Conservatory Foundation: A solid and stable foundation is essential for any conservatory, particularly in commercial applications where safety and durability are paramount. The foundation must be designed to accommodate the structure’s weight, resist settling, and handle potential drainage issues.
-
Conservatory Base: The base of a conservatory is as crucial as the foundation, acting as the intermediary structure that supports both the walls and the weight of the roof. In commercial conservatories, the base must be constructed with materials that can endure heavy usage and resist wear over time. Options vary from traditional brick or stone to modern, lightweight composite materials known for their durability and ease of maintenance. The design of the conservatory base often includes insulation to enhance thermal efficiency, preventing heat from escaping through the ground during colder months. Additionally, the base may be designed to incorporate electrical and plumbing installations, essential for functionalities such as heating, cooling, and irrigation systems in the conservatory. The aesthetic quality of the base also plays a significant role, as it needs to harmonize with the overall design concept while providing a seamless transition between the interior space and the natural surroundings.
-
Conservatory Frames: Frames provide structural support and contribute to the conservatory’s aesthetic appeal. Materials such as aluminum, UPVC, or wood are selected based on strength, maintenance requirements, and thermal properties, each offering a different visual and practical benefit to the overall construction.
Each of these elements requires careful consideration and expertise to ensure that the conservatory not only enhances the commercial property aesthetically but also functions efficiently and sustainably.
The Importance of Building Regulations Approval with Conservatory Construction
When undertaking conservatory construction in a commercial property, securing building regulations approval is not just a legal necessity; it serves as a fundamental step ensuring the safety, sustainability, and efficiency of the structure.
Building regulations are comprehensive sets of criteria that govern the design, construction, and alterations to virtually every building. They are designed to ensure that the properties meet specific standards for health and safety, energy efficiency, and accessibility among others.
For conservatories, this means adhering to strict guidelines that cover everything from structural integrity and thermal performance to fire safety and drainage systems.
Obtaining approval requires detailed planning and design considerations, demanding that every aspect of the conservatory, from the foundation and frames to the glazing materials and roof design, complies with these stringent standards. This process not only ensures that the conservatory is safe for public use but also enhances its functionality, durability, and environmental performance.
Furthermore, building regulations approval is instrumental in avoiding costly retrofits and modifications down the line. It ensures that the conservatory is built right the first time, preventing future legal and structural issues that could arise from non-compliance.
For commercial property owners and developers, navigating the complexities of these regulations with the help of experienced architects and builders is crucial for the successful integration of a conservatory that is both a statement of architectural beauty and a testament to responsible construction practices.
5 Great Conservatory Construction Examples in the Construction Sector
The surge in conservatory constructions in recent years has resulted in some iconic structures that stand out for their architectural brilliance and functional design.
Here are five remarkable examples of conservatory construction in the commercial sector:
-
The Eden Project, Cornwall, UK – A giant complex of two biomes housing plants from around the world, The Eden Project exemplifies the potential of conservatories to support sustainable environments and offer educational insights into biodiversity.
-
The Glasshouse at The RHS Wisley Garden, Surrey, UK – Showcasing a vast collection of plant species within its elegant structure, The Glasshouse at RHS Wisley is not just a conservatory but an immersive experience in the world of horticulture.
-
Gardens by the Bay, Singapore – This futuristic park in the heart of Singapore features two massive conservatories – the Flower Dome and the Cloud Forest. These glass buildings are marvels of sustainable engineering, integrating solar cells and innovative cooling systems.
-
Kew Gardens Palm House, London, UK – A historical landmark, the Palm House in Kew Gardens is one of the earliest examples of large-scale structural use of wrought iron. It remains a foundational inspiration for modern conservatory designs.
-
The Garfield Park Conservatory, Chicago, USA – Renowned for being one of the largest greenhouse conservatories in the United States, Garfield Park Conservatory showcases a wide variety of plant species and themed gardens, making it a vital green space within an urban setting.
Each of these examples demonstrates the versatility and potential of conservatories to transcend traditional architecture, offering spaces that are not only visually stunning but also promote environmental sustainability and public well-being.
Trends in Commercial Conservatory Construction
Contemporary conservatory designs are pushing boundaries. Gone are the days of cookie-cutter sunrooms; today’s commercial conservatory projects are about creating an immersive experience. Large expanses of glass, soaring heights, and unique design elements are par for the course.
Sustainability is also a significant driver in the evolution of conservatory construction, with eco-conscious materials and energy-saving architectural features becoming standard practice.
The choice of materials is evolving, with the composites market offering lighter and more thermally efficient options than traditional glass and steel.
Property developers are steering towards building techniques that offer cleaner, more modern lines, and lower maintenance costs.
Green building initiatives are profoundly changing the game. The integration of plantscapes and living walls into conservatory design not only enhances aesthetics but also contributes to air quality and temperature regulation.
This trend aligns with the growing demand for sustainable and biophilic design principles, which seek to intertwine the built environment with nature.
Key Considerations for Property Developers
When venturing into the realm of conservatory construction, property developers must be vigilant about several key considerations.
Budgeting is a crucial part of the pre-construction phase, with conservatories often being more complex and expensive than standard construction. Material sourcing and eco-friendly solutions may initially require a higher investment but offer long-term benefits that outweigh the costs.
Regulatory navigation is another pivotal area.
Developers must be familiar with building regulations and planning permissions which are often unique for conservatories due to their hybrid nature – part interior space, part exterior construction. Understanding the legal landscape from the onset ensures a seamless planning and construction process.
5 Ideas to Transform Your Commercial Property into a Conservatory
Transforming your commercial property into a conservatory can imbue it with an atmosphere of growth, innovation, and sustainability.
Here are five innovative ideas to consider:
-
Create a Vertical Garden Lobby: Turn the entrance of your building into an enticing vertical garden. This not only becomes a focal point for visitors but also improves air quality and contributes to the building’s thermal regulation.
-
Incorporate a Glass Atrium: Design a central atrium with a glass roof to allow natural light to flood the interior spaces. This can serve as a communal area for tenants and visitors, promoting a sense of connectivity to the outdoors.
-
Install Living Walls in Common Areas: Integrate living walls into hallways, meeting rooms, and communal spaces. These walls purify the air and add a dynamic visual element that can boost mood and productivity.
-
Design an Indoor Serenity Garden: For properties with limited outdoor space, an indoor garden can provide a tranquil retreat for occupants. Featuring a combination of plants, water features, and seating areas, it can serve as a relaxation and meditation space.
-
Use Eco-Friendly and Sustainable Materials: In all aspects of the conservatory transformation, opt for materials that are sustainable and eco-friendly. From the construction materials to the plants chosen, every element should contribute to the building’s sustainability goals and reduce its carbon footprint.
By adopting one or more of these ideas, property developers can set their commercial properties apart, creating unique, healthful, and green spaces that attract tenants and visitors alike.
Future of Conservatory Construction in the Commercial Space
The horizon of conservatory construction in commercial property is rife with potential.
Emerging technologies, including smart glass that adjusts tinting according to external conditions and internal preferences, are reshaping the role of conservatories in the commercial arena.
Additionally, the integration of HVAC systems specifically tailored to the unique environments within a conservatory promises a year-round comfortable experience.
The future also holds sustainable practices in even higher regard.
From the use of recycled materials to harnessing solar energy through advanced glazing solutions, conservatories are poised to set new benchmarks for eco-friendly design in commercial spaces.
Conservatory Cost
When planning for the construction of a commercial conservatory, understanding the cost implications is essential for effective budget management.
The overall cost of building a conservatory can vary widely depending on several factors, including the size of the conservatory, the materials used, the complexity of the design, and the geographical location.
Different conservatory styles will vary depending, and you’ll also need planning permission.
On average, the cost can range from moderate to high, with custom designs and high-end materials significantly increasing the budget.
For property developers, investing in a conservatory should be viewed not just as a cost but as a value-adding asset to the property.
Modern, energy-efficient materials, while more expensive upfront, can lead to long-term savings in energy costs and increase the property’s appeal to eco-conscious tenants.
Additionally, the aesthetic and environmental benefits of a conservatory can substantially enhance property values and attract a premium on rental rates.
Budgeting for a conservatory also involves considering indirect costs such as maintenance, heating, cooling, and lighting.
Planning for these operational expenses from the get-go can prevent unforeseen costs down the line.
It’s advisable to consult with professionals who specialize in conservatories to get a comprehensive cost assessment tailored to your specific project.
Why DIY Conservatories are Not a Good Option
Creating your own conservatory might seem like a cost-effective approach at first glance, but venturing into a DIY conservatory project can lead to numerous challenges and potential drawbacks.
Firstly, the technical complexity of designing and building a conservatory is often underestimated.
Without professional knowledge, it’s easy to make mistakes in the planning and construction phases, such as improper insulation or inadequate structural support, leading to issues with heat regulation and durability.
Furthermore, DIY conservatories may not comply with local building regulations and codes, which could result in legal complications and the need for costly modifications.
Professional conservatory builders have a deep understanding of these regulations and can ensure that all aspects of the conservatory’s design and construction are compliant.
Lastly, the quality and longevity of a conservatory built without professional expertise are typically lower. This can diminish the conservatory’s value and aesthetic appeal, potentially making it an unwise investment.
Professional conservatory construction services offer not just the assurance of quality and compliance but also access to a wider range of materials and design options.
In essence, while the initial cost of a DIY project may appear lower, the long-term implications and potential for unforeseen expenses can make it a less viable option for those looking to add a durable, valuable conservatory to their commercial property.
Conclusion
For property developers, the inclusion of a conservatory in a commercial real estate project is an investment in the future.
It offers a competitive edge, providing a space for relaxation, contemplation, and connection to nature that is increasingly valued in today’s urban environments.
To stay ahead, developers must adapt their approach to construction and design, aligning themselves with the evolving demands of the market.
Conservatory construction in the commercial space is more than just a trend; it’s a reflection of where the industry is heading – towards sustainability, innovation, and an enriched user experience.
If you’re a property developer considering a conservatory for your next project, it’s crucial to partner with a construction company that understands the nuances of this specialized work.
South Coast Improvement Company stands ready to transform your vision into a breathtaking reality.
Curious to Know More?
If you’re inspired to explore the possibilities of conservatory construction in your commercial projects, reach out to our experts for an in-depth consultation.
Whether you’re at the conceptualization stage or ready to begin your construction, a conversation with our team can provide the insights and direction you need to bring your vision to life.
View Our Work
Brandywine Haverford Estates by Monarch
South Coast Improvement Company has completed interior renovations at the senior living community, Brandywine Haverford Estates by Monarch. We were entrusted with enhancing the facilities, and the results speak for themselves. The team brought diligence and...
Nouveau Marc by Barclay House
South Coast Improvement Company proudly partnering with QSL Management delivered a comprehensive renovation at Nouveau Marc by Barclay House, a premier senior living community. This project focused on revitalizing key resident areas with an emphasis on safety,...

















