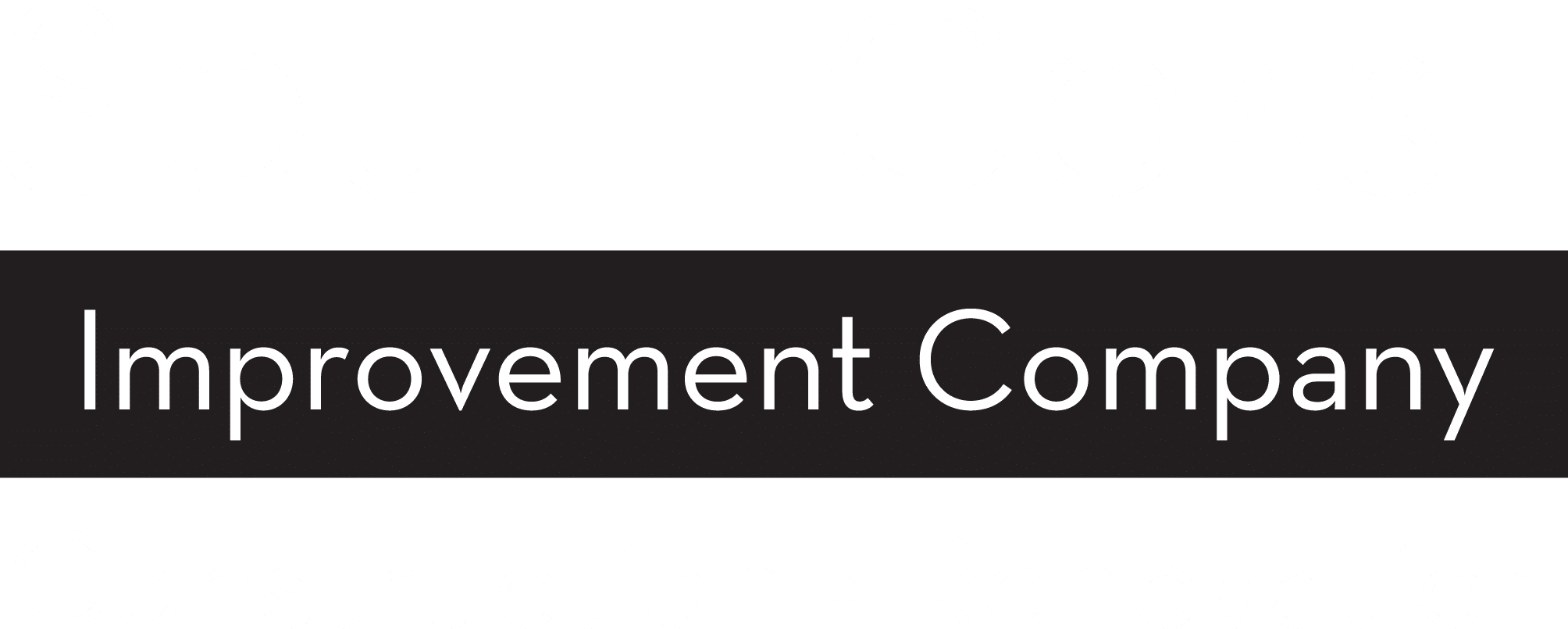South Coast Improvement Company has been selected to provide new construction of Benchmark Senior Living’s new assisted living addition for Benchmark at Rye located in Rye, New Hampshire.
With a projected timeline of 16 months, this ambitious ground-up endeavor will encompass a substantial 60,000 square foot, two-story addition featuring 70 apartments and indoor and outdoor common areas to an existing fully occupied building presently providing memory care exclusively.
The grand porte-cochere at the new front entrance will create a welcoming façade and access to a variety of amenity spaces including a dining room, hair salon, fitness center, bistro, living areas, a physical therapy space, family kitchen, and wellness rooms. Multiple outdoor dining and recreation spaces will be incorporated to promote a vibrant community atmosphere. A full commercial kitchen will support all-day dining in the dining room, bistro, and outdoors with chef-prepared meals.
The project will also provide essential administrative and staff areas, including a lounge, staff and doctor’s offices, and nurse work rooms to support the associates who support Benchmark at Rye’s residents.
This significant undertaking encompasses comprehensive site work across 4.5 acres, including clearing mature woodlands, installation of a state-of-the-art septic system, and the creation of stormwater bioretention ponds. The development of new roads, walkways, and parking lots, all designed with essential lighting and fire hydrants will help ensure safety and accessibility.
The construction will feature advanced techniques, including slab-on-grade, metal wall framing, bar joists, fire-treated wood roof trusses, complemented by flat and pitched roofs, durable fiber cement siding, and trim. The present electrical infrastructure will be modernized by implementing a 500KW generator and a new primary electrical service for the new building addition. Comprehensive planning also includes establishing an 8” domestic and fire suppression water supply and tying into existing propane tanks for the commercial kitchen and fireplaces. The mechanical aspects will incorporate advanced heating and cooling systems, including a VRF system with integrated energy recovery. Finally, quality finishes will be evident through custom casework, millwork, wainscoting, wood ceiling assemblies, and other fine finishes.







