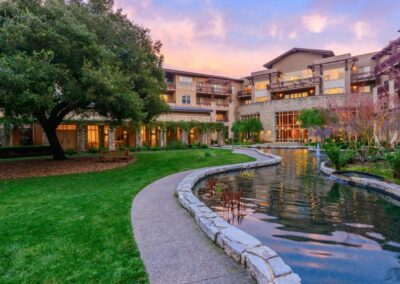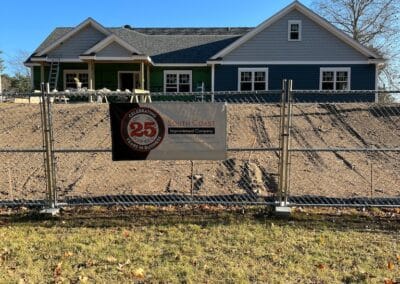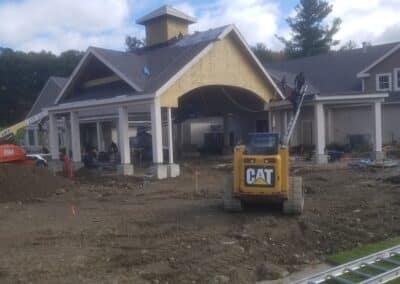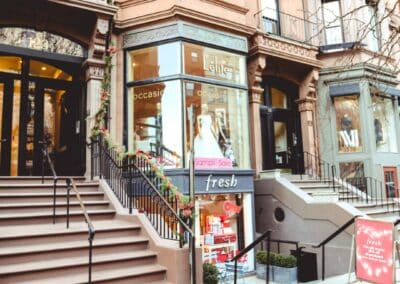EMERSON HALL
Emerson Hall is the facility housing the Department of Philosophy on the Harvard University campus. It is named after the philosopher (Harvard alumnus) Ralph Waldo Emerson. From the beginning in 1905, the third floor was called The Psychological Laboratory, which contained 27 rooms. These included a sound-proof room, a photography room, classrooms, animal rooms, a wood shop, an instrument room, and a Vivarium. Today, you will find a student lounge, lecture hall, seminar rooms, and offices on the third floor.
South Coast Improvement Company had the pleasure of managing administrative office renovations at Emerson Hall. Some of the updates included luxury cork terracotta flooring imported from Portugal. It is a natural material and soft, providing health benefits to those who walk on it by softening the impact on joints. The job also required an HVAC system with a linear diffuser, which has a sleek and concealed appearance.
BUSCH HALL
South Coast Improvement Company performed renovations pertinent to functionality at Busch Hall on the Harvard Campus, which houses the Minda de Gunzberg Center for European Studies. The chairlift was required for handicap accessibility and required new masonry work for opening and in-fills. The offices were full fit-outs that required:
- New steel and framing structures
- Installation of HVAC
- New lighting and electrical wiring
- New door casings and millwork
- Gypsum plaster, paint, SCT, and flooring finishes
These offices required all renovations to satisfy conditions and standards set by the historical society. The building houses Germanic artifacts in its small museum but is a true piece of history itself. The hall was erected in 1914 and required engineering techniques that had never been used in the United States before, making it the most expensive building built by Harvard during its time. It was in 1989 that the facility shifted to include space for CES offices, classes, and spaces.















